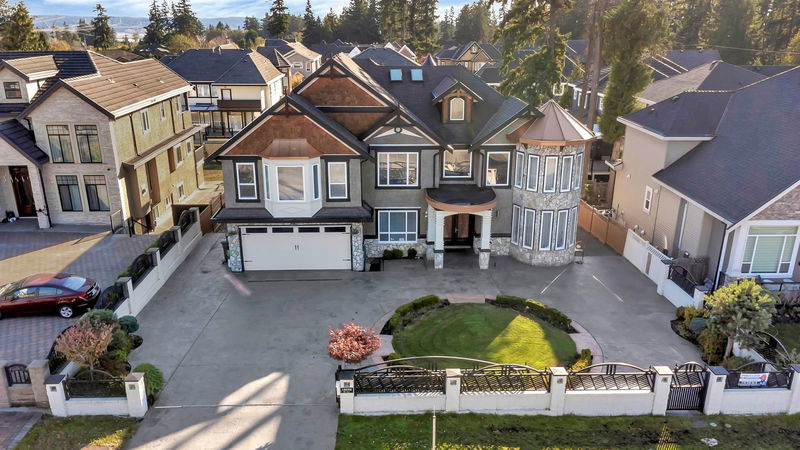Key Facts
- MLS® #: R2891829
- Property ID: SIRC1972778
- Property Type: Residential, Single Family Detached
- Living Space: 7,550 sq.ft.
- Lot Size: 0.27 ac
- Year Built: 2015
- Bedrooms: 6+3
- Bathrooms: 9+1
- Parking Spaces: 10
- Listed By:
- YPA Your Property Agent
Property Description
Location! Indulge in the epitome of luxury living in Panorama Surrey. This 10-bedroom, 10-bathroom masterpiece boasts 2 master suites, for ultimate convenience. Luxurious house appointed with stainless steel appliances, radiant heat with AC, wide main door, glass chandeliers, every detail exudes opulence. Enjoy the seamless integration of technology with home automation, all within the embrace of a private yard. Spanning over 7500+ square feet of home, owner built , sits on a sprawling 11700+ square foot lot with two mortgage helpers, including a modern dream kitchen with an additional spice kitchen, a main-level bedroom w/ensuite, family, living, and dining room + double-car garage w/EV charger. The lower level features a huge media room (under the garage) with Bar and full bathroom.
Rooms
- TypeLevelDimensionsFlooring
- BedroomAbove12' x 12'Other
- BedroomAbove11' x 19'Other
- BedroomAbove13' x 17'Other
- Walk-In ClosetAbove5' x 8'Other
- Walk-In ClosetAbove4' x 8'Other
- Walk-In ClosetAbove4' x 6'Other
- Walk-In ClosetAbove3' x 5'Other
- Walk-In ClosetAbove4' x 5'Other
- BedroomBasement13' x 15'Other
- BedroomBasement13' x 15'Other
- BedroomMain12' x 15'Other
- BedroomBasement13' x 15'Other
- Media / EntertainmentBasement20' x 20'Other
- Bar RoomBasement13' x 15'Other
- Recreation RoomBasement13' x 20'Other
- KitchenBasement13' x 15'Other
- KitchenBasement13' x 15'Other
- Home officeMain12' x 12'Other
- Living roomMain22' x 22'Other
- Family roomMain12' x 28'Other
- KitchenMain6' x 10'Other
- Laundry roomMain6' x 8'Other
- BedroomAbove14' x 20'Other
- Bar RoomAbove15' x 19'Other
- BedroomAbove13' x 15'Other
Listing Agents
Request More Information
Request More Information
Location
12632 60 Avenue, Surrey, British Columbia, V3X 2L1 Canada
Around this property
Information about the area within a 5-minute walk of this property.
Request Neighbourhood Information
Learn more about the neighbourhood and amenities around this home
Request NowPayment Calculator
- $
- %$
- %
- Principal and Interest 0
- Property Taxes 0
- Strata / Condo Fees 0

