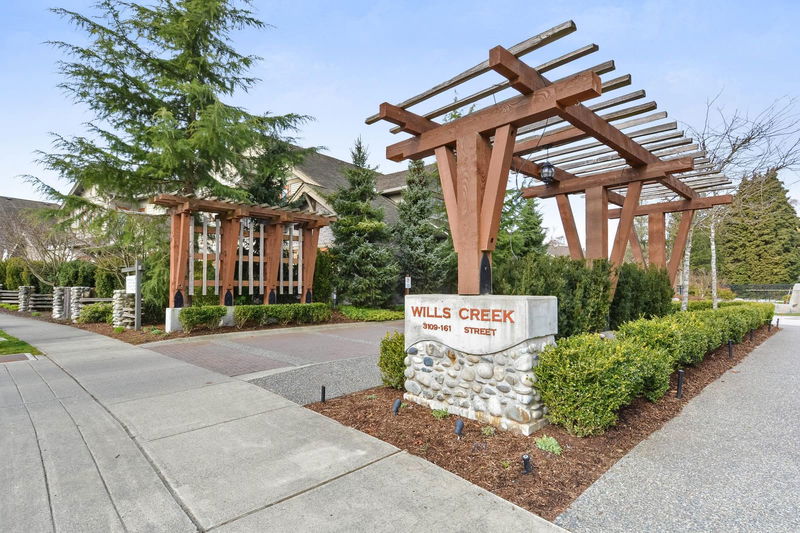Key Facts
- MLS® #: R2899266
- Property ID: SIRC1955764
- Property Type: Residential, Condo
- Living Space: 3,646 sq.ft.
- Year Built: 2009
- Bedrooms: 4+1
- Bathrooms: 4+1
- Parking Spaces: 2
- Listed By:
- Homelife Benchmark Realty Corp.
Property Description
Resort living that is actually your home? You need to come and tour Wills Creek to experience it for yourself! This 3 level large townhouse comes with 2, YES two, primary bedrooms and one is on the main floor. An entertainers dream layout as you can host in the dining room with your 20 foot vaulted ceilings or spill out onto the southwest facing private patio off the very well equipped kitchen. Enjoy year round comfort with your geothermal heating that heats and cools. With the fully serviced bar in the basement, you have endless possibilities. This is just the home, from here stroll the paths around the complex or head to the clubhouse for a swim or workout. Shopping is just up at Grandview Corners & Morgan Creek Golf is just a block away. This is just one you have to see for yourself.
Rooms
- TypeLevelDimensionsFlooring
- Primary bedroomAbove10' 5" x 13' 6"Other
- Walk-In ClosetAbove7' x 8' 9.6"Other
- Laundry roomAbove4' 9.9" x 6' 6.9"Other
- BedroomAbove10' 5" x 11' 3.9"Other
- BedroomAbove10' 6.9" x 12' 3.9"Other
- BedroomBasement11' 5" x 13' 5"Other
- Recreation RoomBasement17' 3.9" x 22'Other
- OtherBasement8' 6.9" x 10' 9"Other
- Wine cellarBasement10' x 10'Other
- StorageBasement6' 8" x 10' 6.9"Other
- FoyerMain5' 3.9" x 7' 9"Other
- UtilityBasement10' 6.9" x 12' 9"Other
- DenMain8' x 9' 9"Other
- Living roomMain11' 9.6" x 13'Other
- Dining roomMain8' 11" x 12' 9.9"Other
- KitchenMain10' 6" x 14' 9"Other
- Eating AreaMain7' 5" x 10' 6"Other
- Family roomMain10' 6.9" x 15' 8"Other
- Primary bedroomMain11' 3" x 12' 6"Other
- Walk-In ClosetMain6' 11" x 7' 9"Other
Listing Agents
Request More Information
Request More Information
Location
3109 161 Street #6, Surrey, British Columbia, V3S 2K4 Canada
Around this property
Information about the area within a 5-minute walk of this property.
Request Neighbourhood Information
Learn more about the neighbourhood and amenities around this home
Request NowPayment Calculator
- $
- %$
- %
- Principal and Interest 0
- Property Taxes 0
- Strata / Condo Fees 0

