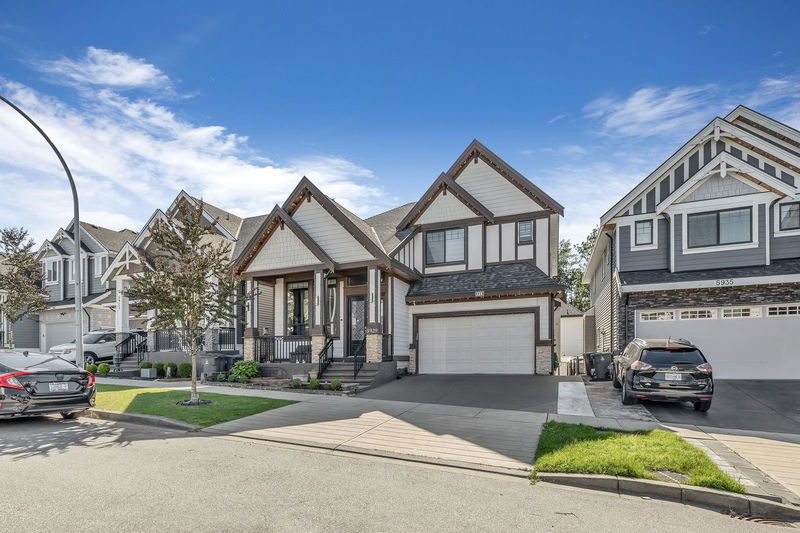Key Facts
- MLS® #: R2899718
- Property ID: SIRC1953853
- Property Type: Residential, Single Family Detached
- Living Space: 3,694 sq.ft.
- Lot Size: 0.09 ac
- Year Built: 2014
- Bedrooms: 4+2
- Bathrooms: 5+1
- Parking Spaces: 4
- Listed By:
- Century 21 Coastal Realty Ltd.
Property Description
Welcome to this Executive Custom luxury home built by the award winning, "Pro Quality Homes" in the popular Sullivan Heights. As soon as you enter this home you are greeted by Double height, vaulted ceilings and High End tiles throughout. This 2 storey w/ basement features 4 spacious bedrooms upstairs w/ 3 full washrooms, radiant floor heating throughout, DEN on the main which is converted into a bedroom perfect for any growing family. Chef's kitchen includes a SPICE kitchen, Granite countertops, and beautiful light fixtures. Basement features an almost walkout 2 Bedroom LEGAL SUITE w/ LAUNDRY & Bachelor Suite (2 mortgage helper). Superb street appeal, stamped driveway, beautiful mill work throughout, and a QUALITY build! This home is a MUST SEE! Open House Sunday July 07 from 2 to 4 Pm.
Rooms
- TypeLevelDimensionsFlooring
- Walk-In ClosetAbove3' 8" x 4' 11"Other
- BedroomAbove9' 9" x 11' 3"Other
- BedroomAbove12' 11" x 11' 6"Other
- Living roomBasement17' 5" x 7' 8"Other
- KitchenBasement13' x 9' 11"Other
- BedroomBasement11' 9.6" x 12' 8"Other
- BedroomBasement10' 6" x 12' 8"Other
- Recreation RoomBasement16' 8" x 16' 6.9"Other
- Living roomMain12' 11" x 17' 2"Other
- Dining roomMain10' 3" x 14' 3"Other
- KitchenMain13' 3.9" x 12' 2"Other
- Wok KitchenMain8' 6" x 6' 6.9"Other
- Family roomMain17' 3" x 13' 9.6"Other
- DenMain10' x 10' 9.6"Other
- Primary bedroomAbove17' 2" x 13' 3"Other
- Walk-In ClosetAbove5' 2" x 9' 11"Other
- BedroomAbove11' 11" x 12' 9"Other
Listing Agents
Request More Information
Request More Information
Location
5929 139a Street, Surrey, British Columbia, V3X 0G6 Canada
Around this property
Information about the area within a 5-minute walk of this property.
Request Neighbourhood Information
Learn more about the neighbourhood and amenities around this home
Request NowPayment Calculator
- $
- %$
- %
- Principal and Interest 0
- Property Taxes 0
- Strata / Condo Fees 0

