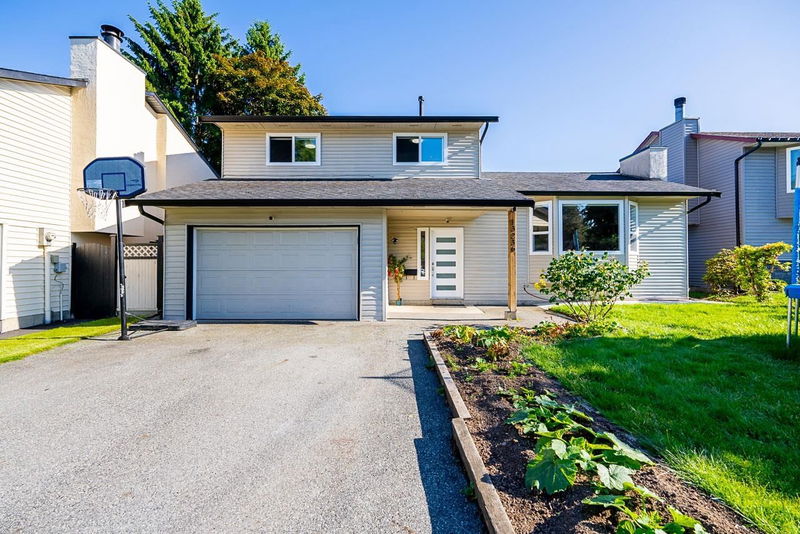Key Facts
- MLS® #: R2895990
- Property ID: SIRC1949666
- Property Type: Residential, Single Family Detached
- Living Space: 1,910 sq.ft.
- Lot Size: 0.11 ac
- Year Built: 1985
- Bedrooms: 3+1
- Bathrooms: 2
- Parking Spaces: 5
- Listed By:
- Sutton Group-Alliance R.E.S.
Property Description
WEST NEWTON. This home boast 1900+ sf of living space and sits on approx. 5000 Sq.ft lot. Don't miss out this opportunity to own a 4 bedrooms and 2 bathrooms Fully Renovated house in West newton area. The main floor features large windows, oversize living room, kitchen , dining room, Above has master bedroom with en-suite and 2 other bedrooms. One bedroom basement suite for mortgage helper. Recently renovated inc, New flooring, paint, blinds, kitchen cabinetry, Granite countertops, appliances, windows and much more! École Henry Bose elementary & École Panorama Ridge Secondary school in catchment.
Rooms
- TypeLevelDimensionsFlooring
- Living roomBasement12' 9.9" x 14'Other
- KitchenBasement11' x 11' 6"Other
- BedroomBasement10' 3" x 11' 6"Other
- Living roomMain14' 2" x 20' 5"Other
- KitchenMain10' 2" x 11'Other
- Dining roomMain10' 2" x 11'Other
- FoyerMain8' x 9'Other
- Primary bedroomAbove10' 3.9" x 17' 3"Other
- BedroomAbove12' 3" x 12' 9"Other
- BedroomAbove10' x 10' 9.6"Other
Listing Agents
Request More Information
Request More Information
Location
13236 66a Avenue, Surrey, British Columbia, V3W 8E3 Canada
Around this property
Information about the area within a 5-minute walk of this property.
Request Neighbourhood Information
Learn more about the neighbourhood and amenities around this home
Request NowPayment Calculator
- $
- %$
- %
- Principal and Interest 0
- Property Taxes 0
- Strata / Condo Fees 0

