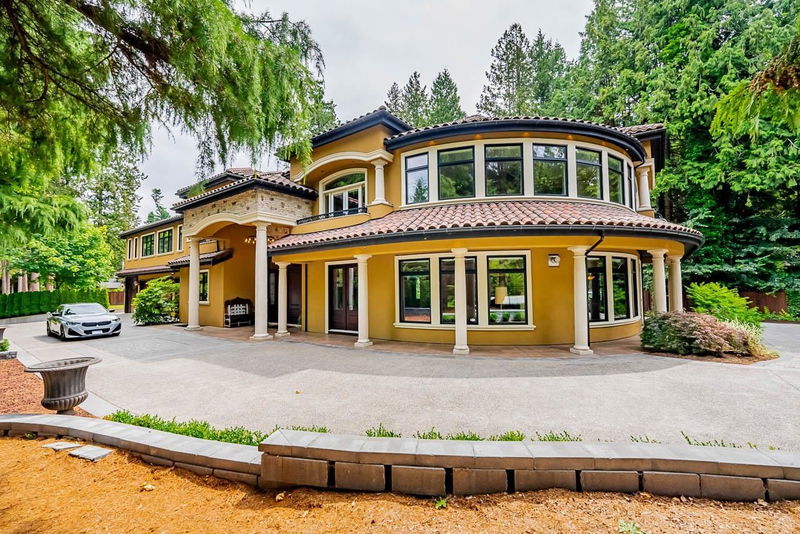Key Facts
- MLS® #: R2895324
- Property ID: SIRC1938693
- Property Type: Residential, Single Family Detached
- Living Space: 9,114 sq.ft.
- Lot Size: 0.52 ac
- Year Built: 2010
- Bedrooms: 5
- Bathrooms: 5+3
- Parking Spaces: 16
- Listed By:
- RE/MAX Treeland Realty
Property Description
Your Tuscan Villa awaits! Custom built by the current owner, this South Surrey masterpiece on a 1/2 acre offers over 9,000 sq ft w/5 bdrms, 5 full/4 half baths. No expense spared w/elevator, 8 car garage w/mezzanine & connecting home office, travertine/marble/limestone/rift cut hardwood flooring, solid vertical grain fir doors & windows, full basement bar/theatre/dance floor, imported roof tiles/columns, and more! Grand 23' entrance with gas sconces, chef inspired kitchen w/WOLF/SUB-ZERO appliances + separate prep kitchen, 2 dining areas - too much to list. 4 bedrooms + laundry up including oversize primary w/spa like ensuite + massive walk-in closet. Private yard w/koi pond, gazebo w/fire pit, outdoor bathroom, & storage shed. Truly a 5 star home.
Rooms
- TypeLevelDimensionsFlooring
- Primary bedroomAbove15' 8" x 21' 2"Other
- Walk-In ClosetAbove13' x 17' 6.9"Other
- StudyAbove19' 6.9" x 21' 2"Other
- BedroomAbove14' 11" x 15' 9.6"Other
- Walk-In ClosetAbove5' 6" x 8'Other
- BedroomAbove15' 8" x 16' 6.9"Other
- Walk-In ClosetAbove5' 3.9" x 7' 2"Other
- BedroomAbove15' 9.6" x 17' 6"Other
- Walk-In ClosetAbove5' 9" x 7' 9"Other
- Laundry roomAbove6' 8" x 16' 6.9"Other
- FoyerMain15' 11" x 21' 6.9"Other
- PlayroomBelow23' 3.9" x 23' 6.9"Other
- Bar RoomBelow16' 9" x 16' 9"Other
- Family roomBelow169' 9" x 19' 3"Other
- Media / EntertainmentBelow18' 11" x 21' 6"Other
- Flex RoomBelow14' 5" x 14' 11"Other
- BedroomBelow12' 9" x 17' 5"Other
- StorageBelow11' 5" x 11' 5"Other
- Family roomMain17' 5" x 26'Other
- KitchenMain17' 9.6" x 20' 11"Other
- Wok KitchenMain5' 6.9" x 7'Other
- PantryMain6' 3.9" x 7' 2"Other
- Eating AreaMain11' 5" x 12' 6.9"Other
- Dining roomMain13' 5" x 14' 6"Other
- Living roomMain21' 6" x 23' 3.9"Other
- Home officeMain14' 11" x 17'Other
Listing Agents
Request More Information
Request More Information
Location
13216 Crescent Road, Surrey, British Columbia, V4P 1K4 Canada
Around this property
Information about the area within a 5-minute walk of this property.
Request Neighbourhood Information
Learn more about the neighbourhood and amenities around this home
Request NowPayment Calculator
- $
- %$
- %
- Principal and Interest 0
- Property Taxes 0
- Strata / Condo Fees 0

