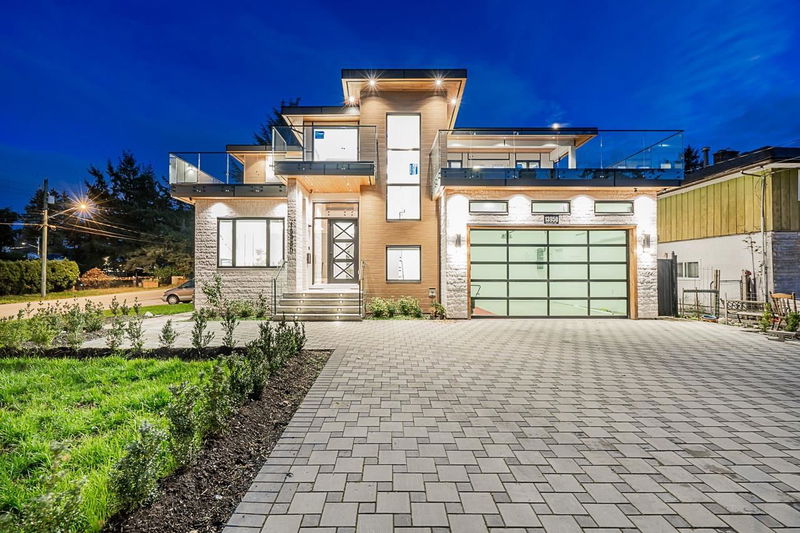Key Facts
- MLS® #: R2894259
- Property ID: SIRC1929482
- Property Type: Residential, Single Family Detached
- Living Space: 6,290 sq.ft.
- Lot Size: 0.19 ac
- Year Built: 2022
- Bedrooms: 5+4
- Bathrooms: 8+1
- Parking Spaces: 10
- Listed By:
- Real Broker B.C. Ltd.
Property Description
BREATHTAKING views of the Mountains and the Cityline. Custom built home on a massive corner lot just under 8500 SQFT and almost 6300 SQFT living space featuring 9 bedrooms and 8 full baths with powder room on the main, and a master bedroom. Step into this open concept luxury home through the grand entry showcasing stunning chandeliers and a modern glass enclosed staircase. Family Chefs dream: Gourmet and Spice Kitchen, Fisher-Paykel appliances and oversized island with waterfall counter tops. . A perfect blend of elegance and contemporary style. Formal living, dining and family room. Step out from the Master Bedroom to balcony and savor the views and sunrise. Radiant Heat and A/C. Option for 2+2 suites. OPEN HOUSE Sunday, Nov 17, 1:00 to 3:00pm
Rooms
- TypeLevelDimensionsFlooring
- Laundry roomMain8' x 10'Other
- FoyerMain7' x 13' 2"Other
- Primary bedroomAbove15' x 19'Other
- Walk-In ClosetAbove8' 2" x 12'Other
- BedroomAbove13' x 16' 3.9"Other
- Walk-In ClosetAbove7' x 7' 8"Other
- BedroomAbove11' x 14' 2"Other
- Walk-In ClosetAbove5' x 5' 3.9"Other
- BedroomAbove10' 8" x 11'Other
- Walk-In ClosetAbove5' x 6' 8"Other
- Living roomMain11' 6" x 14' 3.9"Other
- Flex RoomAbove9' 6" x 10' 8"Other
- Media / EntertainmentBasement15' x 22' 9.9"Other
- Bar RoomBasement3' 2" x 3' 8"Other
- Living roomBasement9' x 10' 9.9"Other
- KitchenBasement8' x 10'Other
- BedroomBasement11' x 11'Other
- BedroomBasement10' 6" x 10'Other
- Living roomBasement11' x 13'Other
- KitchenBasement6' x 10'Other
- Dining roomMain9' 2" x 11' 9.9"Other
- BedroomBasement10' 9.9" x 12'Other
- KitchenMain13' x 21'Other
- NookMain6' x 10' 6"Other
- Wok KitchenMain8' 3.9" x 12' 6"Other
- Family roomMain21' x 21'Other
- Primary bedroomMain12' x 12' 6"Other
- Walk-In ClosetMain4' 2" x 5'Other
- DenMain10' x 12' 6"Other
Listing Agents
Request More Information
Request More Information
Location
13950 Kalmar Road, Surrey, British Columbia, V3R 5C7 Canada
Around this property
Information about the area within a 5-minute walk of this property.
Request Neighbourhood Information
Learn more about the neighbourhood and amenities around this home
Request NowPayment Calculator
- $
- %$
- %
- Principal and Interest 0
- Property Taxes 0
- Strata / Condo Fees 0

