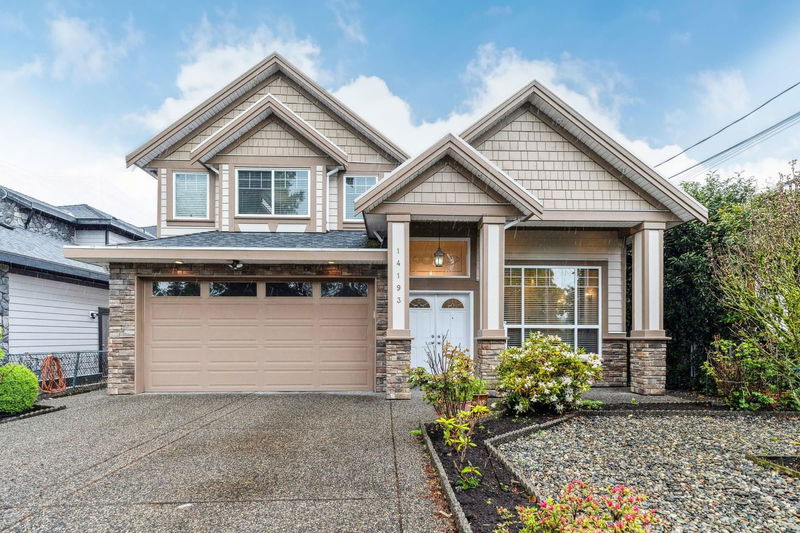Key Facts
- MLS® #: R2893243
- Property ID: SIRC1928007
- Property Type: Residential, Single Family Detached
- Living Space: 2,845 sq.ft.
- Lot Size: 0.15 ac
- Year Built: 2011
- Bedrooms: 5
- Bathrooms: 4+1
- Parking Spaces: 6
- Listed By:
- Oakwyn Realty Ltd.
Property Description
EXECUTIVE FAMILY HOME IN DESIRABLE BOLIVAR HEIGHTS NEIGHBOURHOOD! The main floor features soaring ceilings and large windows inviting plenty of natural light. Appreciate 2 gas fireplaces, luxurious in-floor radiant heating, hardwood flooring and a gourmet kitchen with wood cabinetry, quartz counters and sleek appliances. Relax with the flexibility of a mortgage helper with private entrance or in-law suite! Upstairs are 4 sizeable, en-suited bedrooms with plenty of closet space. Appreciate 2 levels of covered outdoor space for year round enjoyment and fenced yard for pets and gardening! Centrally located close to schools, parks, Guildford Mall and easy access to transit routes, Highway 1 and Pattullo/Port Mann Bridge.
Rooms
- TypeLevelDimensionsFlooring
- Living roomMain9' 9.6" x 11' 2"Other
- Primary bedroomAbove12' 9" x 18' 6.9"Other
- Walk-In ClosetAbove3' x 8' 9"Other
- BedroomAbove11' 3" x 11' 3"Other
- Walk-In ClosetAbove4' 3.9" x 6' 2"Other
- BedroomAbove10' 5" x 10' 11"Other
- Walk-In ClosetAbove4' 2" x 4' 11"Other
- BedroomAbove12' 6.9" x 15'Other
- Walk-In ClosetAbove4' 9" x 5' 5"Other
- Home officeAbove5' 6" x 5' 9.9"Other
- FoyerMain5' 5" x 11' 9"Other
- Laundry roomAbove6' 2" x 7' 11"Other
- Living roomMain10' 11" x 14' 6.9"Other
- Dining roomMain7' 8" x 15' 3"Other
- KitchenMain9' 3.9" x 15' 6"Other
- Family roomMain13' 9.6" x 17' 9.6"Other
- Eating AreaMain7' 11" x 9' 9.9"Other
- BedroomMain9' 9.9" x 11' 2"Other
- KitchenMain8' 2" x 9' 6.9"Other
- Dining roomMain4' 5" x 9' 9.6"Other
Listing Agents
Request More Information
Request More Information
Location
14193 Melrose Drive, Surrey, British Columbia, V3R 5R3 Canada
Around this property
Information about the area within a 5-minute walk of this property.
Request Neighbourhood Information
Learn more about the neighbourhood and amenities around this home
Request NowPayment Calculator
- $
- %$
- %
- Principal and Interest 0
- Property Taxes 0
- Strata / Condo Fees 0

