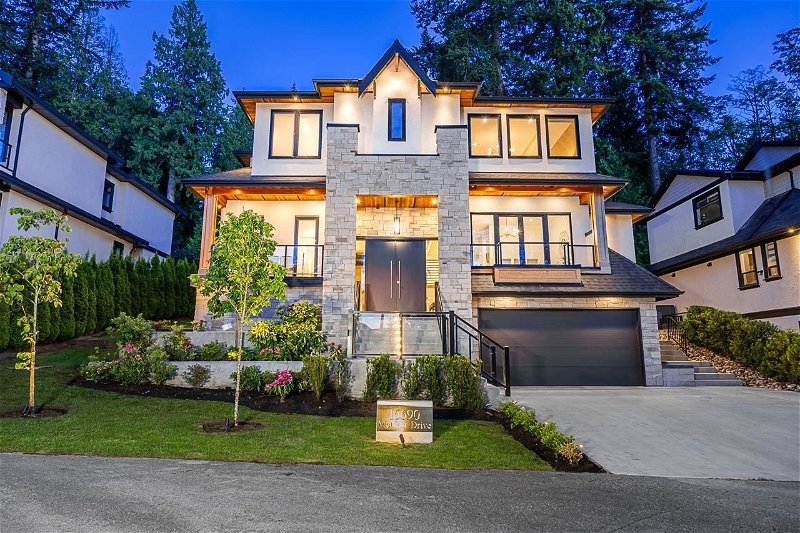Key Facts
- MLS® #: R2889973
- Property ID: SIRC1912075
- Property Type: Residential, Single Family Detached
- Living Space: 5,336 sq.ft.
- Lot Size: 0.23 ac
- Year Built: 2021
- Bedrooms: 6
- Bathrooms: 6+2
- Parking Spaces: 6
- Listed By:
- RE/MAX Colonial Pacific Realty
Property Description
*TOP OF THE HILL*This custom built 5300+ SF, 6-bed, 8-bath home on prestigious McNair Drive sits on a 10,000+ SF lot with a grade level south-facing backyard. Inspired by Jamie Banfield Design, no expense was spared in building this gorgeous 4-story home. Featuring Shinoki millwork throughout, 200K all Miele appliance package, guest bedroom w/ensuite on main, wok kitchen, 12 zone in floor heating system, AC, suspended engineered staircase, European windows & doors, home automation, elevator and so much more! Home also boasts Mountain views, multiple covered balconies & decks, gym w/steam spa, high ceilings, eclipse doors, outdoor living area w/gas fireplace, full outdoor kitchen & home office with its own exterior entrance making it perfect for any work from home professional. A MUST SEE!
Rooms
- TypeLevelDimensionsFlooring
- Primary bedroomAbove20' 5" x 15' 2"Other
- Walk-In ClosetAbove8' 5" x 12'Other
- BedroomAbove11' 5" x 12' 9.6"Other
- BedroomAbove10' 9" x 10' 8"Other
- BedroomAbove11' 5" x 11' 2"Other
- Laundry roomAbove6' 6.9" x 7' 11"Other
- Exercise RoomBelow9' x 13' 11"Other
- FoyerMain7' 9.9" x 13' 3"Other
- BedroomBelow12' x 11' 9.6"Other
- Home officeBelow12' 6.9" x 17' 6"Other
- Recreation RoomBelow15' 3.9" x 18' 3"Other
- Bar RoomBelow8' 6" x 9' 2"Other
- Mud RoomBelow7' 6" x 15' 3.9"Other
- Dining roomMain11' 11" x 15' 3"Other
- Great RoomMain19' 6.9" x 24' 5"Other
- KitchenMain14' 2" x 16' 3"Other
- Butlers PantryMain5' x 8' 9.6"Other
- Wok KitchenMain7' 9" x 8'Other
- Flex RoomMain9' 11" x 13' 9"Other
- BedroomMain10' 3.9" x 11' 8"Other
Listing Agents
Request More Information
Request More Information
Location
16690 Mcnair Drive, Surrey, British Columbia, V3Z 0P9 Canada
Around this property
Information about the area within a 5-minute walk of this property.
Request Neighbourhood Information
Learn more about the neighbourhood and amenities around this home
Request NowPayment Calculator
- $
- %$
- %
- Principal and Interest 0
- Property Taxes 0
- Strata / Condo Fees 0

