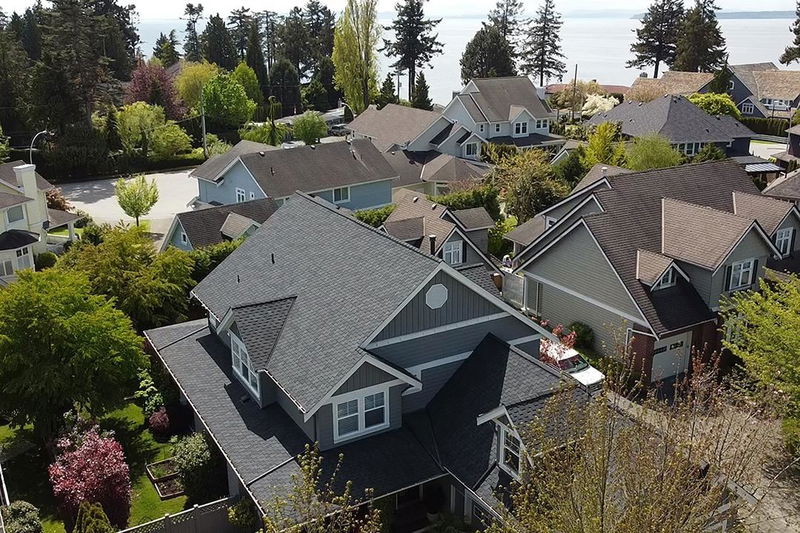Key Facts
- MLS® #: R2891030
- Property ID: SIRC1911931
- Property Type: Residential, Single Family Detached
- Living Space: 5,236 sq.ft.
- Lot Size: 0.17 ac
- Year Built: 2002
- Bedrooms: 3+2
- Bathrooms: 3+1
- Parking Spaces: 6
- Listed By:
- Hugh & McKinnon Realty Ltd.
Property Description
Optimal location in Ocean Park. Large lot on quiet cul-de-sac, West of prestige Ocean Park Road. Craftsman designed home on 3 levels 5,236 sf, 9' ceilings, transom glass above entry doors, wide grand staircase & oak hardwd floors. Main floor, executive office, formal dining & living rm. 2 gas fp's. Great room concept w/chef's kitchen, ample granite surfaces, dble wall ovens, wolf nat gas range + walk-in pantry. Access to S/W wrap veranda covered, S/West patio, gardens, hot tub, fire-pit & fully fenced. Above: 9 ft ceilings, grand 528 SF all radiant heated floors. Separate entry, media lounge & wet bar + 2-3 more bdrms. Schools: Ocean Cliff & Elgin Park. Easy to walk to beach, O.P. Village.
Rooms
- TypeLevelDimensionsFlooring
- Primary bedroomAbove18' 3" x 19' 3"Other
- Walk-In ClosetAbove6' 3.9" x 7'Other
- BedroomAbove10' 6.9" x 14' 3"Other
- BedroomAbove13' 2" x 15' 6.9"Other
- PlayroomAbove10' 3.9" x 28' 6.9"Other
- FoyerAbove11' 5" x 13' 9.6"Other
- Bar RoomBasement4' 9.6" x 7' 9"Other
- Home officeBasement11' 6" x 14' 2"Other
- Recreation RoomBasement17' 6" x 18' 9"Other
- Walk-In ClosetBasement4' 9.6" x 4' 11"Other
- FoyerMain7' 6" x 26' 9"Other
- BedroomBasement12' 9.6" x 4' 9.6"Other
- BedroomBasement11' 6.9" x 14' 5"Other
- Hobby RoomBasement11' 9.9" x 14' 5"Other
- UtilityBasement5' 3" x 9' 8"Other
- Living roomMain12' 5" x 15' 2"Other
- Dining roomMain11' 6.9" x 15' 2"Other
- Home officeMain10' 5" x 15'Other
- Family roomMain12' 8" x 15' 9.6"Other
- Eating AreaMain4' x 8' 11"Other
- KitchenMain10' 3.9" x 18' 5"Other
- PantryMain4' 2" x 4' 2"Other
- Laundry roomMain9' 3" x 11' 9.6"Other
Listing Agents
Request More Information
Request More Information
Location
12368 21a Avenue, Surrey, British Columbia, V4A 9Y7 Canada
Around this property
Information about the area within a 5-minute walk of this property.
Request Neighbourhood Information
Learn more about the neighbourhood and amenities around this home
Request NowPayment Calculator
- $
- %$
- %
- Principal and Interest 0
- Property Taxes 0
- Strata / Condo Fees 0

