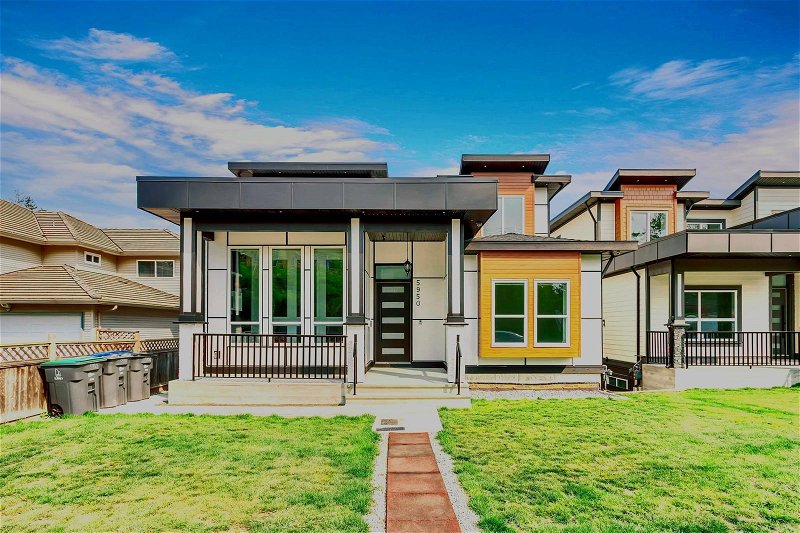Key Facts
- MLS® #: R2842976
- Property ID: SIRC1905768
- Property Type: Residential, Single Family Detached
- Living Space: 4,076 sq.ft.
- Lot Size: 0.11 ac
- Year Built: 2023
- Bedrooms: 5+4
- Bathrooms: 6
- Parking Spaces: 3
- Listed By:
- YPA Your Property Agent
Property Description
Brand new custom built high quality home located in the prestigious Cloverdale area. Elegant custom Home: 10 feet ceilings on main floor, 9 feet in the basement and ceiling on top floor, W/Total 9 BDRMS/6 WASHRMS on 4762 SF LOT with 4076 SF living space plus 418 SF Garage (EV Charging). House features: AC, HRV, radiant heat, speaker roughed in family room, security cameras/alarm, built-in vacuum and suites for GREAT MORTAGE HELP. The main floor features has a Spacious exquisite chef's kitchen with modern custom cabinetry, quartz countertops with Bosch appliances (Main kitchen), central island, a good sized primary bedroom, one full bath, laundry, formal living, dining & family room that leads to the patio to enjoy the evenings with our loved ones.
Rooms
- TypeLevelDimensionsFlooring
- Walk-In ClosetAbove9' 3.9" x 5' 9.6"Other
- BedroomAbove13' 8" x 13' 9.6"Other
- BedroomAbove10' 9.6" x 10' 3.9"Other
- Walk-In ClosetAbove5' 3.9" x 5' 8"Other
- BedroomAbove11' x 12' 9.6"Other
- Walk-In ClosetAbove3' 8" x 4' 3.9"Other
- BedroomBasement9' 8" x 11'Other
- BedroomBasement9' 6" x 11'Other
- Living roomBasement13' 11" x 15' 2"Other
- BedroomBasement9' 8" x 11' 2"Other
- Family roomMain15' 6" x 15'Other
- BedroomBasement9' 6" x 10' 9.6"Other
- Recreation RoomBasement15' 3.9" x 11' 2"Other
- Dining roomMain10' x 14' 9.6"Other
- Wok KitchenMain6' 6" x 13' 2"Other
- KitchenMain14' 3.9" x 14' 8"Other
- Laundry roomMain5' 3.9" x 12'Other
- BedroomMain10' 9.6" x 12'Other
- Living roomMain10' 6" x 12' 2"Other
- OtherMain8' 8" x 14' 6"Other
- BedroomAbove12' 3.9" x 15' 3"Other
Listing Agents
Request More Information
Request More Information
Location
5950 168 Street, Surrey, British Columbia, V3S 3X6 Canada
Around this property
Information about the area within a 5-minute walk of this property.
Request Neighbourhood Information
Learn more about the neighbourhood and amenities around this home
Request NowPayment Calculator
- $
- %$
- %
- Principal and Interest 0
- Property Taxes 0
- Strata / Condo Fees 0

