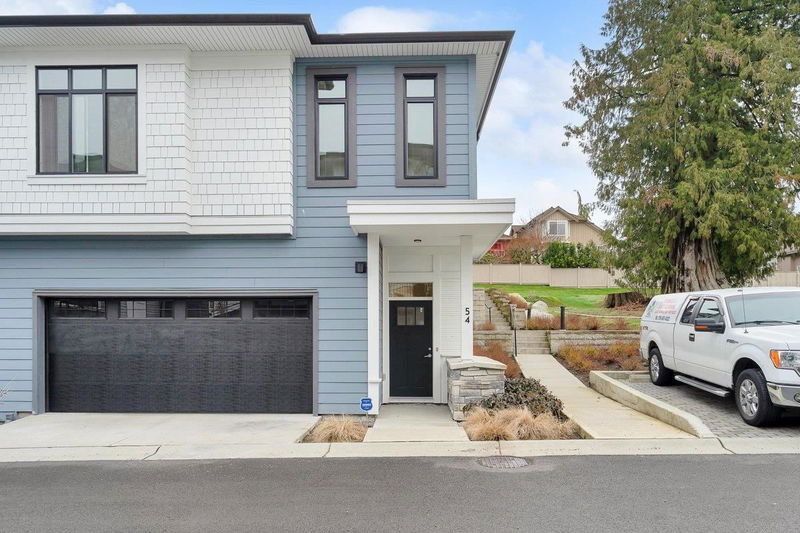Key Facts
- MLS® #: R2889189
- Property ID: SIRC1905574
- Property Type: Residential, Condo
- Living Space: 1,704 sq.ft.
- Year Built: 2021
- Bedrooms: 4
- Bathrooms: 3
- Parking Spaces: 2
- Listed By:
- Woodhouse Realty
Property Description
Welcome to this Duplex style 1704sqft, 4 Bedroom, 3 Full Bathroom, plus flex room, Town home. This is a Corner, End Unit, with Visitor parking right next to the unit. Double Side by Side Garage. Immaculate, 3 year old Unit, with 9ft ceiling. This home boasts spacious Kitchen, with Stainless Steel appliances, large living area with lots of light. Fully fenced yard that backs onto green space. Well maintained complex offers Recreation area/Club house, with kids play area, theatre room, gym, games room and party room with BBQ Patio. Nestled in family oriented neighborhood of Fleetwood, this complex is steps away to Coyote Creek Elementary and Fleetwood Park Secondary. Easy access to Bus, close proximity to shopping and right next to the Golf Course.
Rooms
- TypeLevelDimensionsFlooring
- FoyerBelow5' 9.9" x 23'Other
- Living roomMain13' 6" x 15' 8"Other
- Dining roomMain6' 6" x 15' 8"Other
- KitchenMain9' 9.6" x 12' 6.9"Other
- Primary bedroomMain10' x 12'Other
- BedroomMain8' 9" x 11'Other
- BedroomMain8' 9" x 10' 5"Other
- Walk-In ClosetMain8' 3.9" x 4' 6"Other
- BedroomBelow10' 3.9" x 10'Other
- Flex RoomBelow9' 9.6" x 12'Other
Listing Agents
Request More Information
Request More Information
Location
15235 Sitka Drive #54, Surrey, British Columbia, V3S 0A9 Canada
Around this property
Information about the area within a 5-minute walk of this property.
Request Neighbourhood Information
Learn more about the neighbourhood and amenities around this home
Request NowPayment Calculator
- $
- %$
- %
- Principal and Interest 0
- Property Taxes 0
- Strata / Condo Fees 0

