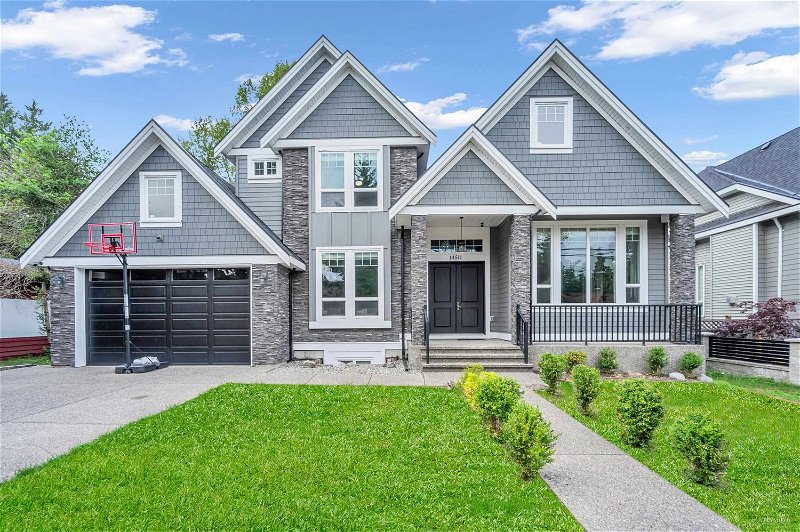Key Facts
- MLS® #: R2864404
- Property ID: SIRC1902924
- Property Type: Residential, Other
- Living Space: 5,510 sq.ft.
- Lot Size: 0.16 ac
- Year Built: 2016
- Bedrooms: 9
- Bathrooms: 7+2
- Parking Spaces: 4
- Listed By:
- SRS Panorama Realty
Property Description
Rare Dream Home with Beautiful Architectural Design! Main floor features an open concept layout with custom designed kitchen, spice kitchen, $10,000 of entertainment setting in the family room, guest bedroom with full attached bath, office, and powder room. Upstairs has a 4 large sized bedrooms each with a full bathroom ensuite and walk-in closet. 3 bed in basement area with separate Rec. Room & Theatre room. Quality throughout the entire home. Home is in amazing condition & shining clean! Walking distance to schools, public transit, rec centre, library, and Guildford mall. Easy access to all major routes.
Rooms
- TypeLevelDimensionsFlooring
- Laundry roomMain5' 6.9" x 10' 5"Other
- FoyerMain18' 6" x 9' 9.9"Other
- Primary bedroomAbove17' 2" x 18' 3.9"Other
- BedroomAbove13' 3" x 13' 6"Other
- BedroomAbove13' 6" x 13'Other
- BedroomAbove13' 11" x 12' 3.9"Other
- Living roomBelow15' x 14' 11"Other
- KitchenBelow7' 3.9" x 9' 9.9"Other
- BedroomBelow9' 9.9" x 10' 6.9"Other
- BedroomBelow9' 6" x 10' 6.9"Other
- Living roomMain13' 8" x 14'Other
- Living roomBelow11' 6" x 11' 5"Other
- KitchenBelow7' x 8'Other
- BedroomBelow11' 11" x 10' 5"Other
- BedroomBelow13' 6.9" x 17' 9"Other
- Media / EntertainmentBelow13' 6" x 21' 11"Other
- Family roomMain17' 3.9" x 16' 8"Other
- Dining roomMain8' 9" x 14' 9.9"Other
- KitchenMain13' 3.9" x 13' 5"Other
- Wok KitchenMain7' 11" x 8' 5"Other
- PantryMain8' 5" x 3' 6.9"Other
- NookMain13' 3.9" x 8' 3"Other
- BedroomMain12' 3" x 11' 5"Other
- Home officeMain13' 11" x 12' 2"Other
Listing Agents
Request More Information
Request More Information
Location
14511 110 Avenue, Surrey, British Columbia, V3R 2A4 Canada
Around this property
Information about the area within a 5-minute walk of this property.
Request Neighbourhood Information
Learn more about the neighbourhood and amenities around this home
Request NowPayment Calculator
- $
- %$
- %
- Principal and Interest 0
- Property Taxes 0
- Strata / Condo Fees 0

