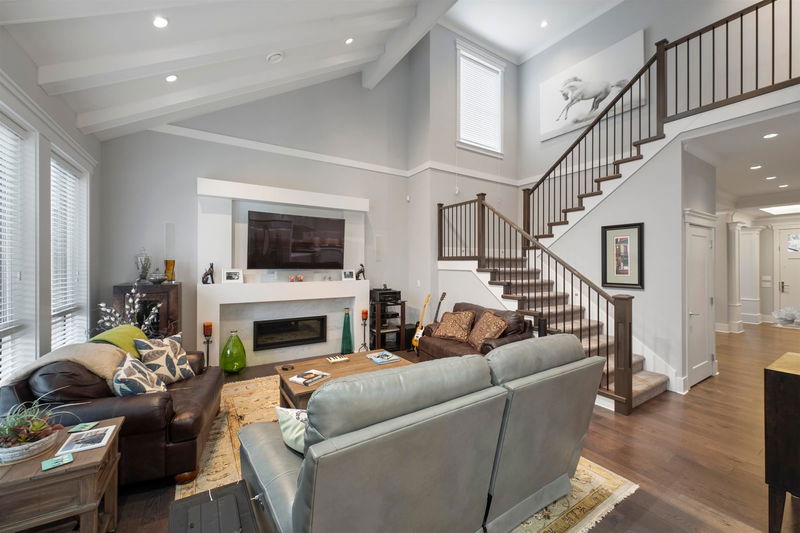Key Facts
- MLS® #: R2861985
- Property ID: SIRC1884784
- Property Type: Residential, Single Family Detached
- Living Space: 3,056 sq.ft.
- Lot Size: 0.14 ac
- Year Built: 2014
- Bedrooms: 4
- Bathrooms: 3+1
- Parking Spaces: 4
- Listed By:
- Hugh & McKinnon Realty Ltd.
Property Description
Vaulted and elegant home features a large dream kitchen, pantry and island w/ seating. Jenn-Air professional appliance package, eating area. Generous main floor: 1,750 SF, great room concept. 23 foot vaults, linear n/gas fireplace wall. Formal dining room and office on main. Patio 225 SF w/ glass arbour featuring remote blinds. Radiant in-floor heat + heat pump A/C. Spacious bedroom ensuited on main. Above 1,306 SF, 3 generous bedrooms. Primary with large walk-in Closet. Convenient 4 foot crawl, heated & lit-full foot print of home. Double garage with level parking in driveway/4 vehicles. Fenced, gated & landscaped yard. Great street appeal, front yard with artificial turf. Irrigation: front & back. Security system with cameras. Schools: Crescent Park Elementary & Elgin Secondary.
Rooms
- TypeLevelDimensionsFlooring
- Primary bedroomAbove15' 11" x 16' 8"Other
- Walk-In ClosetAbove7' 6.9" x 11' 9.6"Other
- BedroomAbove10' 9.9" x 13' 5"Other
- Walk-In ClosetAbove5' x 8' 3"Other
- BedroomAbove12' x 12' 11"Other
- Walk-In ClosetAbove9' x 2' 5"Other
- StorageAbove2' 11" x 6' 9"Other
- Laundry roomAbove2' 11" x 6' 9"Other
- Home officeMain9' 11" x 10'Other
- Dining roomMain12' 9.9" x 106' 6"Other
- Family roomMain15' x 17' 6"Other
- KitchenMain15' 3.9" x 18' 6"Other
- PantryMain5' 8" x 7' 11"Other
- Eating AreaMain9' x 12' 9.9"Other
- Primary bedroomMain12' x 16' 3"Other
- Walk-In ClosetMain5' x 2' 11"Other
- Mud RoomMain5' 8" x 8' 3.9"Other
Listing Agents
Request More Information
Request More Information
Location
12629 25 Avenue, Surrey, British Columbia, V4A 2K5 Canada
Around this property
Information about the area within a 5-minute walk of this property.
Request Neighbourhood Information
Learn more about the neighbourhood and amenities around this home
Request NowPayment Calculator
- $
- %$
- %
- Principal and Interest 0
- Property Taxes 0
- Strata / Condo Fees 0

