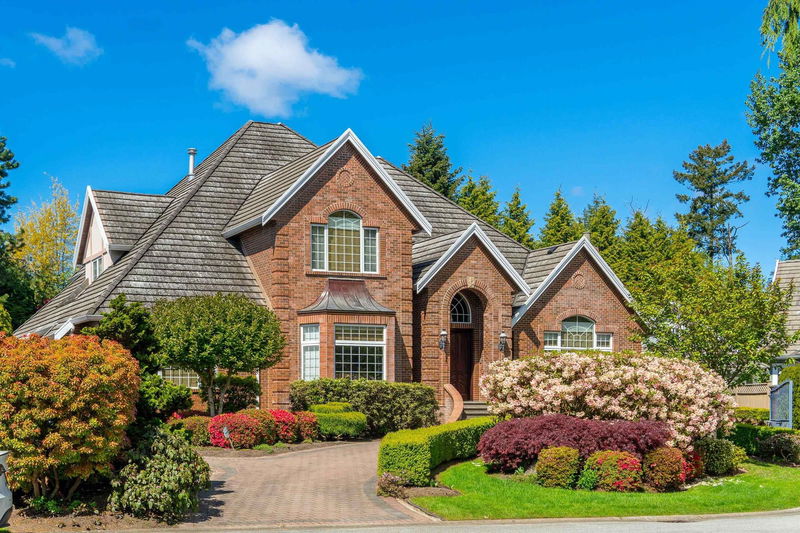Key Facts
- MLS® #: R2882920
- Property ID: SIRC1875920
- Property Type: Residential, Single Family Detached
- Living Space: 7,298 sq.ft.
- Lot Size: 0.35 ac
- Year Built: 1997
- Bedrooms: 4+3
- Bathrooms: 6
- Parking Spaces: 6
- Listed By:
- Homelife Benchmark Realty Corp.
Property Description
Welcome to prestigious Chantrell Park Estates! This spectacular custom built house features 7298 sqft of luxury living on a 15072 sqft lot, it has a perfect floorplan for a growing family. Impeccably maintained by the current owner and Invincible landscaped for easy maintenance , Solid luxury through out this superb 2 level plus fully finished bsmt home in a quiet double cul-de-sac. A lavish bedroom on the main, the Chef's kitchen with beautiful wood cabinetry & a spacious Wok kitchen! Radiant in floor heat includes garage, extensive drywall detailing. Lower level features home theatre, hobby room, indoor hot tub and sauna area. Recreation room with wet bar, Outside you will enjoy the modern waterfall pool, park-like setting, Triple car garage, RV Parking & more! Book your private showing!
Rooms
- TypeLevelDimensionsFlooring
- BedroomAbove12' 2" x 14' 6"Other
- PlayroomBasement18' x 13' 3"Other
- Recreation RoomBasement19' 3.9" x 15' 9.6"Other
- BedroomBasement11' 3" x 15' 6.9"Other
- BedroomBasement13' 9" x 14' 5"Other
- Media / EntertainmentBasement23' 5" x 15' 5"Other
- Bar RoomBasement32' 3" x 15' 6.9"Other
- OtherBasement12' 5" x 13' 8"Other
- Wok KitchenMain9' 2" x 14' 6.9"Other
- BedroomBasement18' x 13' 3"Other
- Living roomMain16' x 18' 9"Other
- Dining roomMain13' 6.9" x 16'Other
- KitchenMain12' 9" x 16'Other
- Eating AreaMain11' 9.9" x 12'Other
- Family roomMain15' 6" x 18'Other
- DenMain17' 9.9" x 23' 5"Other
- BedroomMain14' 6.9" x 14' 9"Other
- Primary bedroomAbove16' 3.9" x 20'Other
- BedroomAbove10' 6.9" x 11' 6.9"Other
Listing Agents
Request More Information
Request More Information
Location
13906 21a Avenue, Surrey, British Columbia, V4A 9V9 Canada
Around this property
Information about the area within a 5-minute walk of this property.
Request Neighbourhood Information
Learn more about the neighbourhood and amenities around this home
Request NowPayment Calculator
- $
- %$
- %
- Principal and Interest 0
- Property Taxes 0
- Strata / Condo Fees 0

