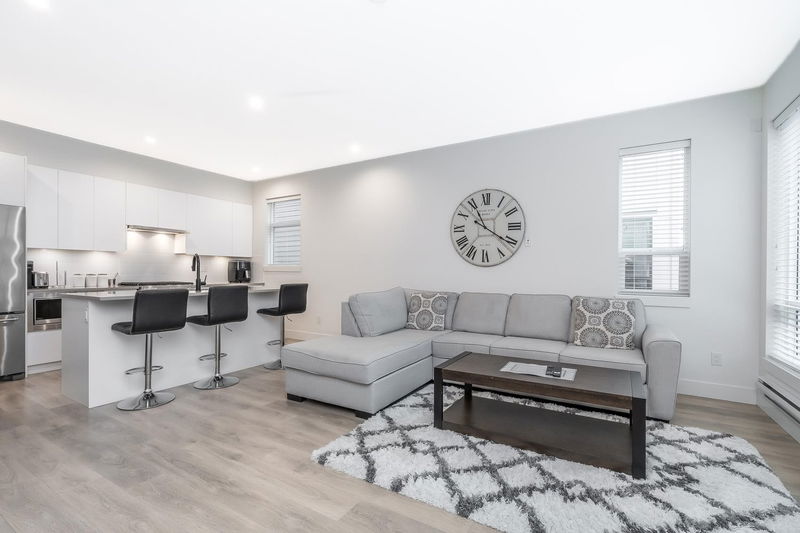Key Facts
- MLS® #: R2871283
- Property ID: SIRC1852141
- Property Type: Residential, Condo
- Living Space: 1,515 sq.ft.
- Year Built: 2019
- Bedrooms: 3
- Bathrooms: 2+1
- Parking Spaces: 2
- Listed By:
- Royal LePage - Wolstencroft
Property Description
Welcome to Berkeley Village! Spacious 3 bedroom + den END UNIT townhome with a double car garage. Open concept living at it's finest! The main floor has 9' ceilings, stainless steel Kitchen Aid appliances with an island that opens up to a large living area, plus a den that can be used as an office space. This unit also includes a 560 sqft ROOFTOP patio, an entertainer's dream! Enjoy 6000 sqft of amenities that include a fitness centre, conference room, guest suite, lounge, craft room, library & playground. Minutes away from Morgan Crossing, restaurants, Grandview Heights Aquatic Centre, schools & more! Book your private showing today!
Rooms
- TypeLevelDimensionsFlooring
- Walk-In ClosetAbove4' 6.9" x 4' 9.9"Other
- FoyerBelow6' 5" x 6' 8"Other
- UtilityBelow10' 11" x 3' 3.9"Other
- Home officeMain7' 2" x 8' 6"Other
- Dining roomMain10' 9.9" x 12' 9.9"Other
- Living roomMain14' 8" x 17' 9.9"Other
- KitchenMain8' 5" x 13' 5"Other
- BedroomAbove11' 2" x 8' 6"Other
- BedroomAbove13' 5" x 7' 9"Other
- Primary bedroomAbove17' 9.9" x 11' 5"Other
Listing Agents
Request More Information
Request More Information
Location
16433 19 Avenue #79, Surrey, British Columbia, V3Z 0Z1 Canada
Around this property
Information about the area within a 5-minute walk of this property.
Request Neighbourhood Information
Learn more about the neighbourhood and amenities around this home
Request NowPayment Calculator
- $
- %$
- %
- Principal and Interest 0
- Property Taxes 0
- Strata / Condo Fees 0

