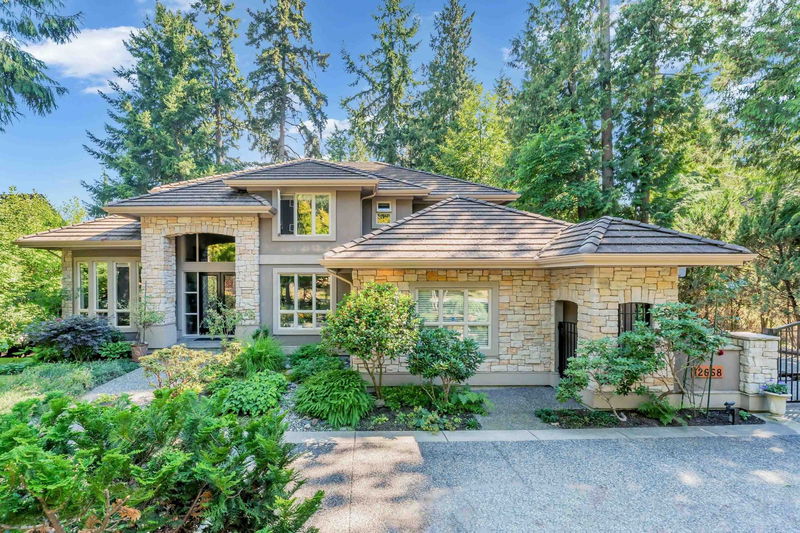Key Facts
- MLS® #: R2867187
- Property ID: SIRC1834103
- Property Type: Residential, Single Family Detached
- Living Space: 4,755 sq.ft.
- Lot Size: 0.46 ac
- Year Built: 1999
- Bedrooms: 3+1
- Bathrooms: 4
- Parking Spaces: 8
- Listed By:
- Dracco Pacific Realty
Property Description
One of the Kind CUSTOM built PANORAMA RIDGE home! This spectacular 3 level home boasts 4755 sqft. with private settings, circular driveway, high end finishings and beautiful open layout and SOUTH facing backyard! Large entry with vaulted ceiling in formal living room and dining area. Loads of windows throughout. Enjoy your breakfast in the bright eating area and family room overlooking the park looking backyard, pool and hot tub area with custom rock waterfalls. Upstairs office can be 4th bedroom if needed. An entertainers dream above ground basement with fabulous media room, big screen and surround sound. Games room has wet bar and room for your pool table! Beautiful 20,020 sqft. lot surrounded by incredible greenery. OPEN HOUSE: DEC 7, SAT 2 - 4PM
Rooms
- TypeLevelDimensionsFlooring
- BedroomAbove20' 6" x 11' 9.6"Other
- Home officeAbove7' 11" x 11' 9.6"Other
- BedroomAbove15' 8" x 11' 3.9"Other
- Recreation RoomBasement21' 3.9" x 21' 3"Other
- Family roomBasement16' 3" x 17' 11"Other
- Media / EntertainmentBasement11' 3" x 24' 3"Other
- Bar RoomBasement10' 9.6" x 9' 8"Other
- BedroomBasement10' 8" x 15' 3"Other
- Living roomMain14' 9.9" x 12' 9.6"Other
- Dining roomMain13' 9.6" x 13' 9"Other
- KitchenMain16' 3.9" x 12'Other
- NookMain21' 6.9" x 9' 9.9"Other
- DenMain12' 6.9" x 11'Other
- Laundry roomMain6' 8" x 11' 5"Other
- Family roomMain17' 9.9" x 16' 8"Other
- FoyerMain15' x 9' 11"Other
- Primary bedroomAbove18' 5" x 16' 2"Other
Listing Agents
Request More Information
Request More Information
Location
12668 55 Avenue, Surrey, British Columbia, V3X 3M7 Canada
Around this property
Information about the area within a 5-minute walk of this property.
Request Neighbourhood Information
Learn more about the neighbourhood and amenities around this home
Request NowPayment Calculator
- $
- %$
- %
- Principal and Interest 0
- Property Taxes 0
- Strata / Condo Fees 0

