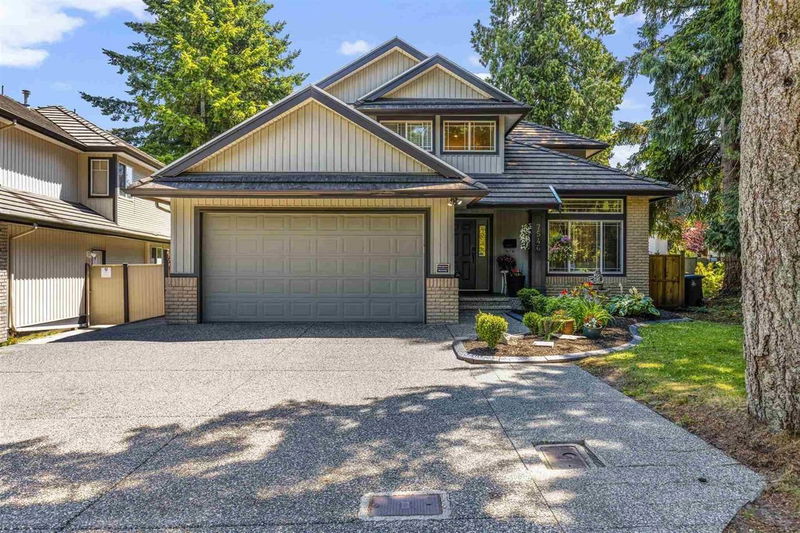Key Facts
- MLS® #: R2863249
- Property ID: SIRC1826480
- Property Type: Residential, Single Family Detached
- Living Space: 3,887 sq.ft.
- Lot Size: 0.14 ac
- Year Built: 2000
- Bedrooms: 5+3
- Bathrooms: 3+1
- Parking Spaces: 6
- Listed By:
- RE/MAX Performance Realty
Property Description
Very well kept and beautiful home located in the very desirable area of Surrey (East Newton). CHIMNEY HEIGHTS subdivision. This lovely well cared for home features pride of ownership, lots of updates and plenty of room for a growing family. Highlights include a traditional layout with ample living spaces, hardwood on main, 2 gas fireplaces, kitchen with Quartz countertops, a nook overlooking your private expansive deck and backyard. Upstairs includes 4 bedrooms including a large master bedroom with a custom WI closet and ensuite. Downstairs include additional guest bedroom and a 2 bedroom suite for mortgage helper. The home offers tons of privacy and natural light and is conveniently located within walking distance to schools, transportation, golf ground and shopping.
Rooms
- TypeLevelDimensionsFlooring
- BedroomAbove11' 6" x 10' 3.9"Other
- BedroomAbove11' 2" x 13' 3.9"Other
- KitchenBasement8' 11" x 10' 6.9"Other
- Living roomBasement12' 3.9" x 11'Other
- Dining roomBasement12' 9" x 13' 5"Other
- BedroomBasement14' 5" x 11' 6.9"Other
- BedroomBasement10' 2" x 11' 6.9"Other
- BedroomBasement11' 6.9" x 9' 3.9"Other
- Laundry roomBasement5' 6" x 10' 9"Other
- Living roomMain13' 9.6" x 16' 3"Other
- Dining roomMain11' 9.9" x 11' 5"Other
- BedroomMain9' 9.6" x 10' 11"Other
- KitchenMain13' 9.6" x 21' 8"Other
- Family roomMain15' 9.6" x 12' 5"Other
- Laundry roomMain6' x 11' 2"Other
- FoyerMain20' 9" x 7' 2"Other
- Primary bedroomAbove14' 9" x 14' 9"Other
- BedroomAbove10' 11" x 12' 9.9"Other
Listing Agents
Request More Information
Request More Information
Location
7546 Wiltshire Drive, Surrey, British Columbia, V3S 0T7 Canada
Around this property
Information about the area within a 5-minute walk of this property.
Request Neighbourhood Information
Learn more about the neighbourhood and amenities around this home
Request NowPayment Calculator
- $
- %$
- %
- Principal and Interest 0
- Property Taxes 0
- Strata / Condo Fees 0

