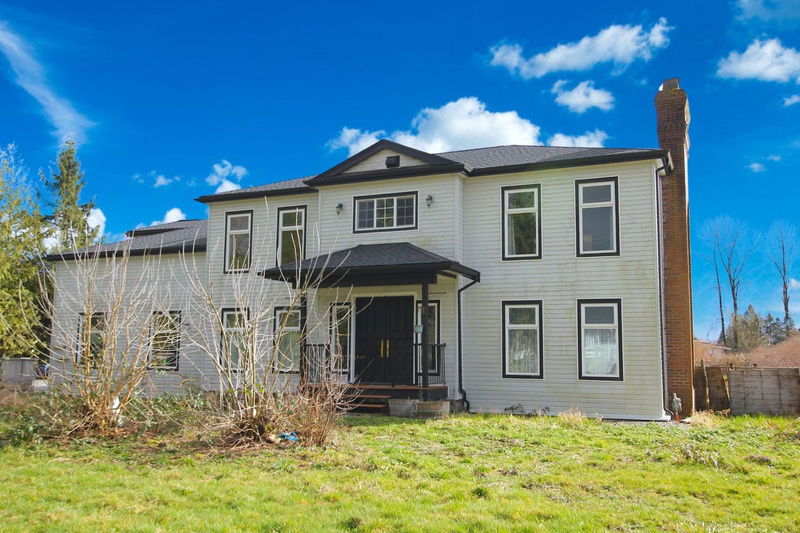Key Facts
- MLS® #: R2977172
- Property ID: SIRC2317538
- Property Type: Residential, Single Family Detached
- Living Space: 3,430 sq.ft.
- Lot Size: 5.08 ac
- Year Built: 1990
- Bedrooms: 5
- Bathrooms: 3+1
- Parking Spaces: 10
- Listed By:
- RE/MAX All Points Realty
Property Description
Large 2 storey, over 3400 square foot 35 year old family home, on 5.08 acres of flat land in fabulous location at the end of Richardson Rd. This lovely space is 5 bedrooms & 3.5 bathrooms with a huge primary suite, 6 piece ensuite & walk in closet. Home was updated in 2010 with 6 pcs ensuite, newer windows, NEW roof on house & kennel, New boiler 2020 with radiant heat, new sub panel in garage & EV plug. Rarely available dog Kennel business (fully licensed with space for 44 dogs in a 2280 Sq ft, heated Kennel) Fully fenced huge yard for dogs to run free. 36 X 42 are with water and electricity connected ready to build additional garage or workshop. 2.5 acres cleared & ready for agricultural crop for additional income. 4 greenhouse frames available as well. OPEN HOUSE SUNDAY MARCH 30th 1-3 PM
Rooms
- TypeLevelDimensionsFlooring
- Living roomMain17' 9.6" x 15' 6.9"Other
- Dining roomMain15' 6.9" x 12' 11"Other
- KitchenMain19' 9.6" x 15' 9.6"Other
- Eating AreaMain13' x 11' 11"Other
- Laundry roomMain8' x 13' 2"Other
- FoyerMain11' x 8'Other
- BedroomMain14' 6.9" x 12' 2"Other
- Primary bedroomAbove15' 8" x 13' 5"Other
- BedroomAbove12' x 12'Other
- BedroomAbove10' 11" x 12' 3.9"Other
- BedroomAbove14' 3" x 11' 6"Other
- PlayroomAbove22' 9.9" x 19' 3.9"Other
- DenAbove5' 9" x 12' 6"Other
- Home officeMain10' 6.9" x 13' 11"Other
Listing Agents
Request More Information
Request More Information
Location
19682 Richardson Road, Pitt Meadows, British Columbia, V3Y 1Z1 Canada
Around this property
Information about the area within a 5-minute walk of this property.
- 25% 50 to 64 years
- 17.65% 35 to 49 years
- 14.71% 20 to 34 years
- 14.71% 65 to 79 years
- 7.35% 5 to 9 years
- 5.88% 0 to 4 years
- 5.88% 10 to 14 years
- 5.88% 15 to 19 years
- 2.94% 80 and over
- Households in the area are:
- 70% Single family
- 20% Single person
- 5% Multi family
- 5% Multi person
- $196,000 Average household income
- $75,000 Average individual income
- People in the area speak:
- 77.76% English
- 3.18% French
- 3.18% German
- 3.18% Iranian Persian
- 3.18% Italian
- 3.18% English and non-official language(s)
- 1.58% Punjabi (Panjabi)
- 1.58% Spanish
- 1.58% Yue (Cantonese)
- 1.58% Chinese
- Housing in the area comprises of:
- 73.91% Single detached
- 17.39% Duplex
- 4.35% Semi detached
- 4.35% Apartment 1-4 floors
- 0% Row houses
- 0% Apartment 5 or more floors
- Others commute by:
- 15% Other
- 0% Public transit
- 0% Foot
- 0% Bicycle
- 44.9% High school
- 18.37% College certificate
- 16.33% Did not graduate high school
- 10.2% Trade certificate
- 10.2% Bachelor degree
- 0% University certificate
- 0% Post graduate degree
- The average air quality index for the area is 1
- The area receives 831.94 mm of precipitation annually.
- The area experiences 7.39 extremely hot days (29.39°C) per year.
Request Neighbourhood Information
Learn more about the neighbourhood and amenities around this home
Request NowPayment Calculator
- $
- %$
- %
- Principal and Interest $11,958 /mo
- Property Taxes n/a
- Strata / Condo Fees n/a

