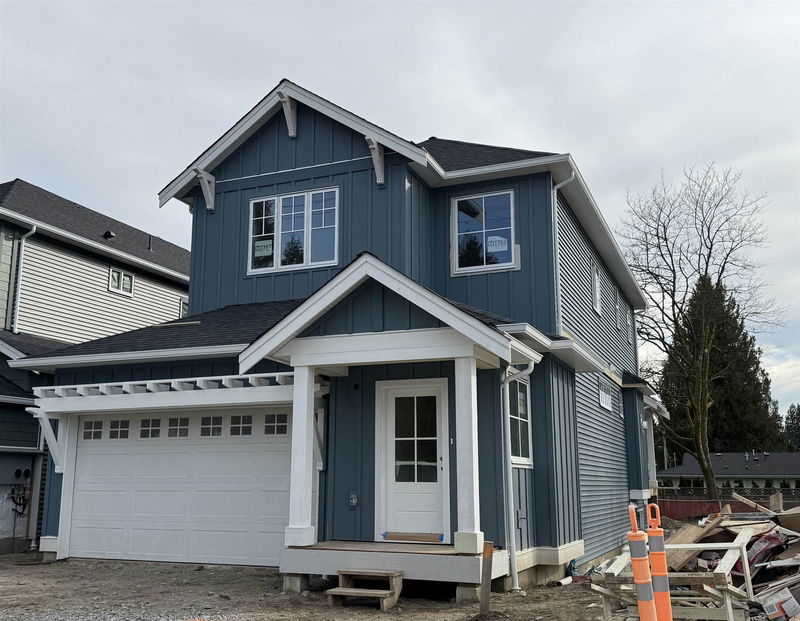Key Facts
- MLS® #: R2974606
- Property ID: SIRC2309235
- Property Type: Residential, Single Family Detached
- Living Space: 3,194 sq.ft.
- Lot Size: 5,256 sq.ft.
- Year Built: 2025
- Bedrooms: 4+2
- Bathrooms: 3+1
- Parking Spaces: 4
- Listed By:
- eXp Realty
Property Description
Welcome to your Dream Home in the heart of Pitt Meadows. Enjoy the small-town feel of this lovely community, where you can enjoy nature – golfing, paddling, walking/biking trails, parks & more! Quality builder Koze Design and Build Inc., brings this unique, contemporary home - featuring a legal suite - with a spacious, thoughtful design & large, level lot/yard for kids of all ages. Inside, you’ll find meticulous attention to detail with high-level finishing throughout, easy-care flooring, quartz counters, quality fixtures, real wood cabinets etc. Easy walking distance to all levels of schooling, incl French Immersion. Access to Golden Ears Bridge/Hwy 1 & transit corridors are close-by as well, allowing for a shorter commute! Contact your REALTOR® today to get the full info package.
Rooms
- TypeLevelDimensionsFlooring
- Great RoomMain18' x 11' 11"Other
- KitchenMain13' 9" x 13'Other
- Eating AreaMain14' 6.9" x 9' 6"Other
- DenMain9' 6.9" x 9' 6"Other
- Mud RoomMain11' 2" x 8' 3"Other
- Primary bedroomAbove16' x 14' 6.9"Other
- Walk-In ClosetAbove9' 5" x 6' 2"Other
- BedroomAbove11' 8" x 9'Other
- BedroomAbove9' x 10' 9"Other
- BedroomAbove8' 8" x 12' 6"Other
- Laundry roomAbove8' 8" x 6' 3"Other
- Media / EntertainmentBasement12' 3.9" x 10' 6.9"Other
- KitchenBasement13' 6.9" x 8' 6"Other
- Living roomBasement13' 6.9" x 13' 3.9"Other
- BedroomBasement10' 2" x 11' 6"Other
- BedroomBasement10' 9" x 9' 8"Other
- UtilityBasement7' x 4'Other
- StorageBasement6' 2" x 16' 11"Other
Listing Agents
Request More Information
Request More Information
Location
19564 Hammond Road, Pitt Meadows, British Columbia, V3Y 1L5 Canada
Around this property
Information about the area within a 5-minute walk of this property.
Request Neighbourhood Information
Learn more about the neighbourhood and amenities around this home
Request NowPayment Calculator
- $
- %$
- %
- Principal and Interest $8,784 /mo
- Property Taxes n/a
- Strata / Condo Fees n/a

