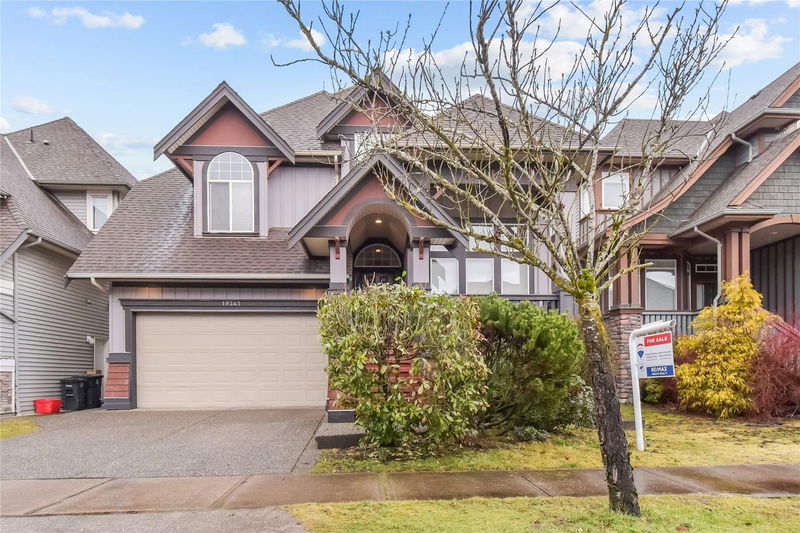Key Facts
- MLS® #: R2968314
- Property ID: SIRC2290309
- Property Type: Residential, Single Family Detached
- Living Space: 2,676 sq.ft.
- Lot Size: 3,907 sq.ft.
- Year Built: 2006
- Bedrooms: 4
- Bathrooms: 2+1
- Parking Spaces: 4
- Listed By:
- RE/MAX Heights Realty
Property Description
Welcome to this spacious home in the Fieldstone Walk area of Pitt Meadows. Impeccable high-end laminate flooring just installed as well as fresh paint throughout.This home is move in ready with 4 large bedrooms and a luxurious Primary Bedroom with separate ensuite and walk-in closet. Functional floor plan with an open concept gourmet kitchen and separate pantry. This home includes separate eating and dining rooms and a family room with soaring vaulted ceilings.Just above the main floor there is a home office area as well as a designated laundry room with utility sink. All this plus over 1000sqft of crawl space with a 5ft ceiling, double garage, outdoor deck and patio.Close to all levels of schools, the West Coast Express and many hiking trails. Easy to show, O/H Sun, March 30, from 2 to 4.
Rooms
- TypeLevelDimensionsFlooring
- Living roomMain10' 11" x 12' 3.9"Other
- Dining roomMain9' 8" x 15' 2"Other
- KitchenMain9' 6" x 15' 3.9"Other
- Family roomMain15' 9" x 16' 5"Other
- Butlers PantryMain7' x 5' 3.9"Other
- FoyerMain5' 6" x 7' 5"Other
- Primary bedroomAbove12' 9" x 17' 9"Other
- BedroomAbove11' 6" x 15' 6"Other
- BedroomAbove10' x 11' 6.9"Other
- BedroomAbove12' 5" x 16' 6"Other
Listing Agents
Request More Information
Request More Information
Location
19243 Fieldstone Walk, Pitt Meadows, British Columbia, V3Y 2X1 Canada
Around this property
Information about the area within a 5-minute walk of this property.
Request Neighbourhood Information
Learn more about the neighbourhood and amenities around this home
Request NowPayment Calculator
- $
- %$
- %
- Principal and Interest $7,177 /mo
- Property Taxes n/a
- Strata / Condo Fees n/a

