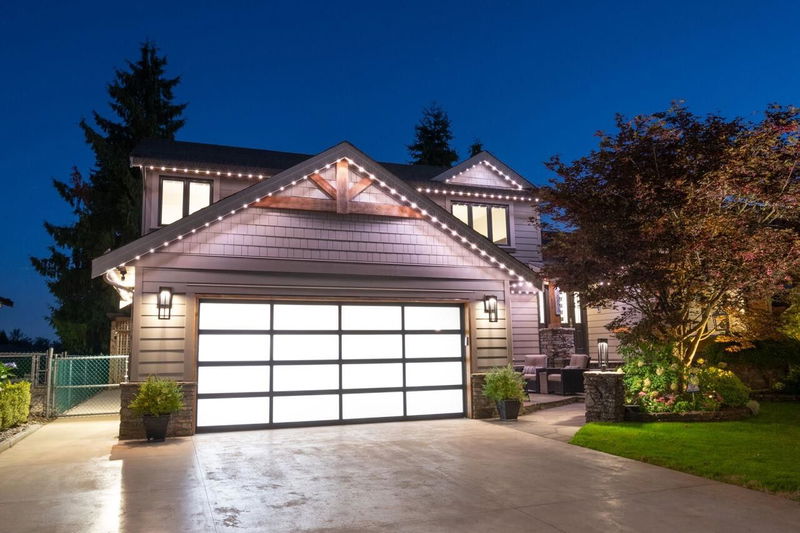Key Facts
- MLS® #: R2954163
- Property ID: SIRC2232583
- Property Type: Residential, Single Family Detached
- Living Space: 3,568 sq.ft.
- Lot Size: 6,969.60 sq.ft.
- Year Built: 1984
- Bedrooms: 4
- Bathrooms: 3+1
- Parking Spaces: 6
- Listed By:
- Royal LePage West Real Estate Services
Property Description
Magnificent, luxuriously renovated residence offering quality finishes, total privacy & smart home technology throughout! Bolivian Hardwood, porcelain tile & custom crown mouldings on main level. Enjoy entertaining in the spacious Great Room & fabulous Chef's Kitchen. Oversized island, Caesarstone counters, Miele appliances incl Gas cooktop, 2 ovens, custom cabinetry & millwork. Step down to the Dining/Family room & from here Eclipse door opens to an amazing outdoor entertaining area & bar with BBQ, heating, lighting and can be enclosed for winter weather! Upper level boasts gorgeous black walnut flooring & 3 incredible Bedrooms. Primary Bedroom offers dual walk-ins plus exquisite ensuite w/ walk-in shower and free standing tub. Lower level has a Rec room & wine cellar! Spectacular Home!!
Rooms
- TypeLevelDimensionsFlooring
- FoyerMain5' 3.9" x 7' 6"Other
- Great RoomMain14' x 18' 3.9"Other
- KitchenMain11' 3" x 20' 2"Other
- Eating AreaMain9' 9.6" x 13' 8"Other
- Family roomMain21' 6.9" x 12'Other
- BedroomMain11' 2" x 9' 2"Other
- Exercise RoomMain10' 9.6" x 13' 9.6"Other
- Mud RoomMain9' 11" x 7' 8"Other
- Laundry roomMain8' 11" x 8' 9"Other
- Primary bedroomAbove14' 11" x 13' 3"Other
- Walk-In ClosetAbove6' 9.6" x 8' 6"Other
- Walk-In ClosetAbove8' 9" x 6' 9"Other
- BedroomAbove20' 8" x 9'Other
- BedroomAbove10' 11" x 12' 9.9"Other
- Recreation RoomBasement16' 9" x 29' 9.9"Other
- Wine cellarBasement12' 11" x 6' 6"Other
- UtilityBasement4' 6.9" x 6' 11"Other
Listing Agents
Request More Information
Request More Information
Location
18858 119b Avenue, Pitt Meadows, British Columbia, V3Y 1W7 Canada
Around this property
Information about the area within a 5-minute walk of this property.
Request Neighbourhood Information
Learn more about the neighbourhood and amenities around this home
Request NowPayment Calculator
- $
- %$
- %
- Principal and Interest $10,249 /mo
- Property Taxes n/a
- Strata / Condo Fees n/a

