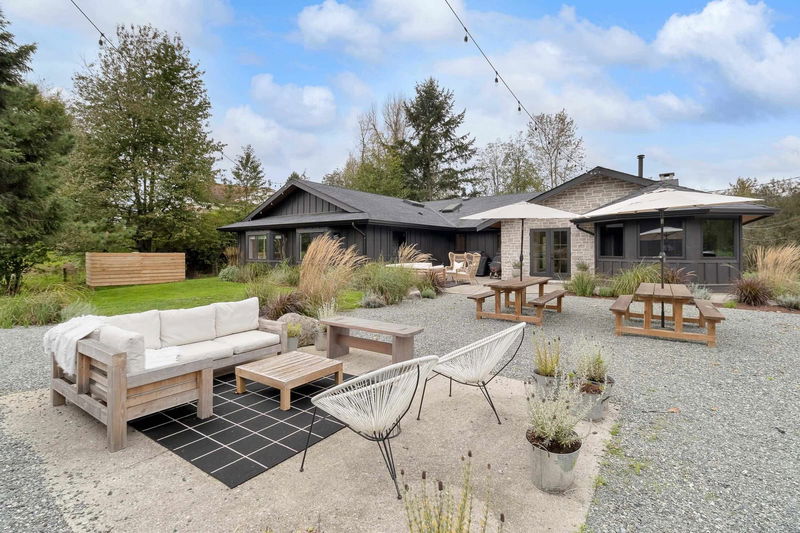Key Facts
- MLS® #: R3007584
- Property ID: SIRC2445163
- Property Type: Residential, Single Family Detached
- Living Space: 3,399 sq.ft.
- Lot Size: 2.94 ac
- Year Built: 1986
- Bedrooms: 5
- Bathrooms: 3+1
- Parking Spaces: 10
- Listed By:
- Oakwyn Realty Ltd.
Property Description
Newly renovated, gated rancher professionally designed to blend European transitional style w/ modern luxury on nearly 3 acres & located on a private road w/ green spaces providing privacy from neighbours. Move-in ready, the 5 bed, 3½ bath home boasts a custom chef’s kitchen with high-end finishes, paneled appliances & a hidden pantry. Discover a hidden whiskey/cigar room, a cozy wood-burning fireplace & a courtyard w/ two lounge areas plus a private fire pit at the rear. The property includes a detached building w/ golf simulator/screening room, gym, bar & flex space, along with dbl garage with Level 2 EV charger. Cedar Valley Future Employment Lands designation & coach home potential make it a rare investment opportunity. $700k below assessment! City Open to ReZoning. **Also see C8069522
Rooms
- TypeLevelDimensionsFlooring
- Living roomMain12' 8" x 16'Other
- Dining roomMain11' 6.9" x 11' 8"Other
- Bar RoomMain6' 9.6" x 11' 3"Other
- KitchenMain10' x 11' 3.9"Other
- PantryMain4' x 5'Other
- Wine cellarMain10' 9" x 11' 3"Other
- Mud RoomMain9' 9.9" x 6'Other
- FoyerMain8' 3.9" x 9' 5"Other
- Primary bedroomMain20' 9.6" x 15' 3.9"Other
- Walk-In ClosetMain6' x 10' 6"Other
- BedroomMain12' x 11' 9.9"Other
- BedroomMain12' 9.9" x 15'Other
- BedroomMain14' 3.9" x 13' 2"Other
- BedroomMain14' 3" x 13' 3"Other
- Walk-In ClosetMain5' x 6' 6"Other
- Laundry roomMain5' x 7' 9.9"Other
- Media / EntertainmentAbove26' 3" x 26' 2"Other
- DenAbove9' 9.9" x 12'Other
Listing Agents
Request More Information
Request More Information
Location
33496 Ihles Avenue, Mission, British Columbia, V2V 6Y1 Canada
Around this property
Information about the area within a 5-minute walk of this property.
Request Neighbourhood Information
Learn more about the neighbourhood and amenities around this home
Request NowPayment Calculator
- $
- %$
- %
- Principal and Interest 0
- Property Taxes 0
- Strata / Condo Fees 0

