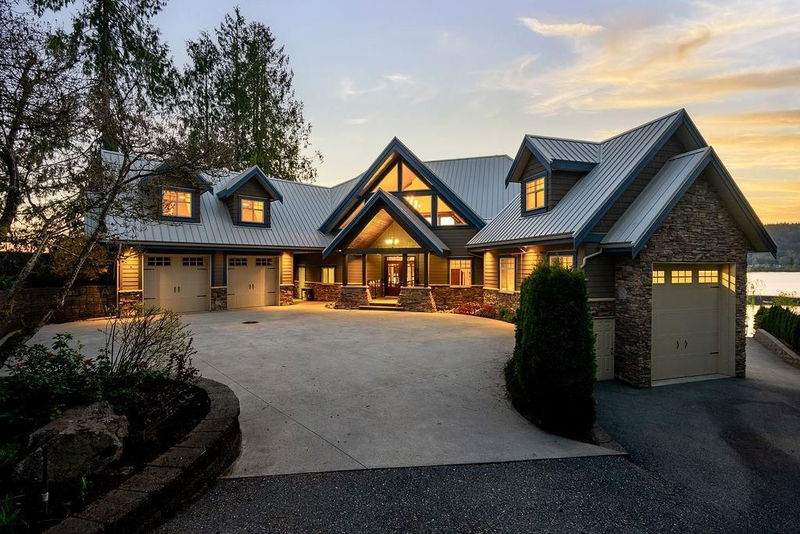Key Facts
- MLS® #: R2994099
- Property ID: SIRC2386239
- Property Type: Residential, Single Family Detached
- Living Space: 6,885 sq.ft.
- Lot Size: 18,504 sq.ft.
- Year Built: 2008
- Bedrooms: 5
- Bathrooms: 4+1
- Parking Spaces: 10
- Listed By:
- RE/MAX All Points Realty
Property Description
Welcome to this one-of-a-kind lakefront oasis on the tranquil shores of Silvermere Lake. This magnificent 6,800 sq ft custom-built estate is nestled on .63 acres of pristine, private waterfront—featuring over 200 feet of sandy beach, a floating dock, private boat launch, and floatplane access. This is resort-style living at its finest. Designed with absolute attention to detail and built with no expense spared, this stunning home contains entertainment rooms, guest rooms, workshop, metal roof, stamped concrete decks with top-tier craftsmanship throughout. Step inside to an expansive open-concept layout with soaring 26’ ceilings, a designer chef’s kitchen, and an entertainment-sized great room perfect for hosting.
Rooms
- TypeLevelDimensionsFlooring
- KitchenMain14' 3.9" x 13' 11"Other
- Dining roomMain18' 6.9" x 12' 9.9"Other
- Living roomMain24' 11" x 22'Other
- Laundry roomMain10' 9.6" x 9' 9.6"Other
- FoyerMain10' 6" x 8' 11"Other
- DenMain14' 6.9" x 12'Other
- Primary bedroomMain20' 3" x 15' 9.6"Other
- Walk-In ClosetMain8' 9" x 8' 8"Other
- PantryMain12' 6" x 5' 9.6"Other
- PatioMain47' x 12'Other
- BedroomAbove14' 6.9" x 11' 3.9"Other
- BedroomAbove23' 6.9" x 15' 9.9"Other
- Media / EntertainmentAbove22' 2" x 13' 11"Other
- Hobby RoomAbove13' x 11' 5"Other
- BedroomBelow16' 5" x 13' 2"Other
- BedroomBelow18' x 10' 9.9"Other
- Recreation RoomBelow21' 9.6" x 15' 11"Other
- Home officeBelow22' x 12' 11"Other
- StorageBelow10' 3.9" x 9' 8"Other
- Bar RoomBelow11' 9.9" x 9'Other
Listing Agents
Request More Information
Request More Information
Location
9663 Silverglen Drive, Mission, British Columbia, V4S 1J2 Canada
Around this property
Information about the area within a 5-minute walk of this property.
Request Neighbourhood Information
Learn more about the neighbourhood and amenities around this home
Request NowPayment Calculator
- $
- %$
- %
- Principal and Interest 0
- Property Taxes 0
- Strata / Condo Fees 0

