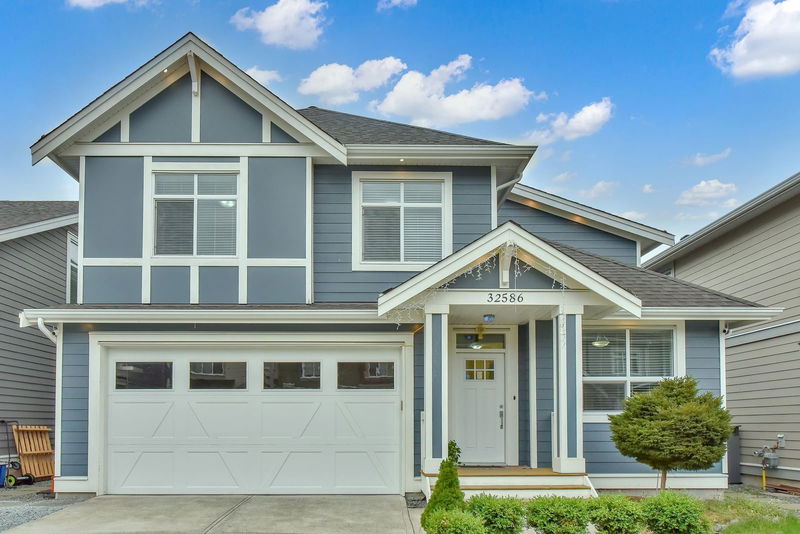Key Facts
- MLS® #: R2984315
- Property ID: SIRC2349229
- Property Type: Residential, Single Family Detached
- Living Space: 3,141 sq.ft.
- Lot Size: 3,606 sq.ft.
- Year Built: 2018
- Bedrooms: 6
- Bathrooms: 3+1
- Parking Spaces: 4
- Listed By:
- Royal LePage Global Force Realty
Property Description
Welcome to this stunning 3-story home in Mission, offering 6 bedrooms and 4 bathrooms with a perfect blend of modern elegance and functionality. Built in 2018, this home features a spacious main-floor bedroom with a full ensuite bathroom, a versatile den, and luxurious finishes, including hardwood floors, quartz countertops, Hardie board exteriors, and fully landscaped front and back yards. Designed to maximize natural light, it boasts large windows and well-appointed closets, creating a bright and inviting atmosphere. The brand-new, fully furnished basement is a standout, featuring a separate entrance, sleek modern kitchen, and soaring 10-foot ceilings, ideal for extended family or rental potential. include a two-car garage and 2 cars driveway.Located near all amenities...
Rooms
- TypeLevelDimensionsFlooring
- DenMain15' 3" x 9' 2"Other
- KitchenMain8' 6" x 11' 6.9"Other
- Dining roomMain11' 6" x 11' 6"Other
- Living roomMain11' 3" x 15' 8"Other
- Primary bedroomMain11' 6" x 15' 8"Other
- Laundry roomMain7' 5" x 6' 3.9"Other
- BedroomAbove11' 6" x 11' 9"Other
- BedroomAbove10' 9.9" x 11' 9.6"Other
- BedroomAbove11' 8" x 13' 2"Other
- Family roomAbove14' 11" x 11'Other
- BedroomBelow11' 3.9" x 16' 6.9"Other
- BedroomBelow14' 3" x 8' 6"Other
- Living roomBelow14' 3" x 8' 6"Other
- KitchenBelow11' 3.9" x 13' 3"Other
- UtilityBelow8' 6.9" x 8' 3.9"Other
- Walk-In ClosetMain7' 9.9" x 9' 2"Other
Listing Agents
Request More Information
Request More Information
Location
32586 Ross Drive, Mission, British Columbia, V2V 0G4 Canada
Around this property
Information about the area within a 5-minute walk of this property.
Request Neighbourhood Information
Learn more about the neighbourhood and amenities around this home
Request NowPayment Calculator
- $
- %$
- %
- Principal and Interest 0
- Property Taxes 0
- Strata / Condo Fees 0

