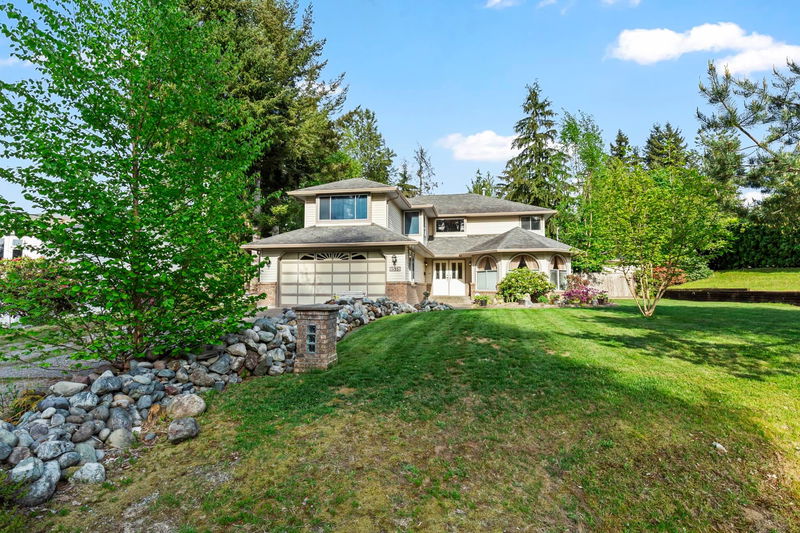Key Facts
- MLS® #: R2977426
- Property ID: SIRC2321911
- Property Type: Residential, Single Family Detached
- Living Space: 4,405 sq.ft.
- Lot Size: 38,768.40 sq.ft.
- Year Built: 1991
- Bedrooms: 6
- Bathrooms: 4
- Parking Spaces: 8
- Listed By:
- Royal LePage - Wolstencroft
Property Description
THE BEST OF BOTH WORLDS! Situated in an estate-style subdivision on a beautiful street of high-end homes, this nearly 1-acre property offers luxurious living with incredible future potential! The sprawling main floor features formal living & dining rooms, huge kitchen w/ center island & a massive eating area. The family room boasts a wood-burning insert. Den, laundry & bath complete main level. Upstairs offers 4 or 5 oversized bedrooms! Primary suite has large walk-in closet & ensuite. The 5th bed features a wet bar—perfect as a media/games room. Lower level includes huge 1-bed suite w/den (easily converts to 2-bed suite!). HUGE POTENTIAL! Sewer 200’ away, & property is in the OCP for residential lots. Development in area. Prime Investment! Space & luxury now while securing your future!
Rooms
- TypeLevelDimensionsFlooring
- Living roomMain15' x 17'Other
- Dining roomMain11' x 12'Other
- KitchenMain10' x 11'Other
- Eating AreaMain9' 5" x 12'Other
- DenMain9' x 9' 6"Other
- Family roomMain14' 9" x 17'Other
- Laundry roomMain7' 5" x 8' 5"Other
- FoyerMain9' x 9'Other
- Primary bedroomAbove12' x 16'Other
- Walk-In ClosetAbove5' x 6' 2"Other
- BedroomAbove9' 9" x 12' 3"Other
- BedroomAbove11' 6" x 12' 5"Other
- BedroomAbove10' 8" x 11' 2"Other
- PlayroomAbove12' 5" x 18' 3"Other
- KitchenBelow16' 5" x 14' 5"Other
- Living roomBelow14' 8" x 13' 8"Other
- BedroomBelow9' x 8' 5"Other
- BedroomBelow11' x 10'Other
- DenBelow8' x 10'Other
- StorageBelow11' x 16'Other
Listing Agents
Request More Information
Request More Information
Location
8578 Bannister Drive, Mission, British Columbia, V2V 6Y3 Canada
Around this property
Information about the area within a 5-minute walk of this property.
Request Neighbourhood Information
Learn more about the neighbourhood and amenities around this home
Request NowPayment Calculator
- $
- %$
- %
- Principal and Interest 0
- Property Taxes 0
- Strata / Condo Fees 0

