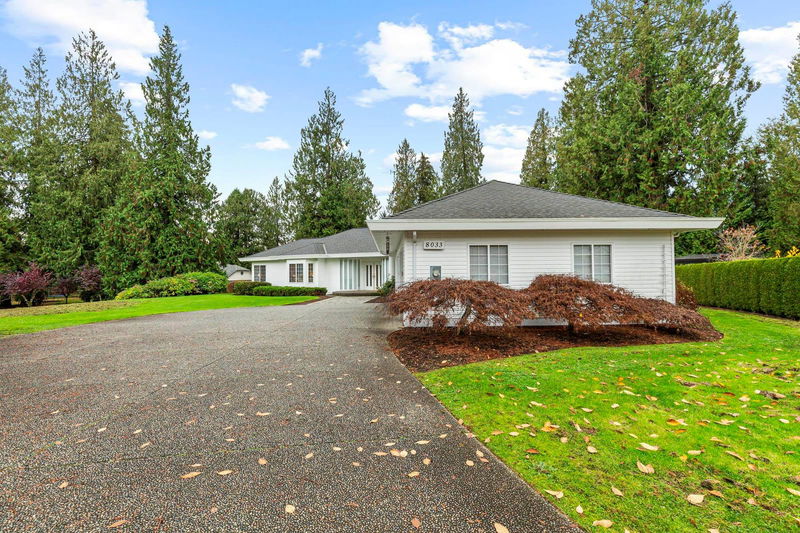Key Facts
- MLS® #: R2969904
- Property ID: SIRC2293445
- Property Type: Residential, Single Family Detached
- Living Space: 2,431 sq.ft.
- Lot Size: 38,725 sq.ft.
- Year Built: 1995
- Bedrooms: 3
- Bathrooms: 4
- Parking Spaces: 4
- Listed By:
- Royal LePage - Wolstencroft
Property Description
Mission’s premiere neighbourhood just blocks from the Mission Golf & Country Club and Mission Sports Park. Situated on nearly an acre in an exclusive cul de sac sits this custom sprawling rancher. The first time this home has ever been offered for sale. You’ll love the big open floor plan. 2 master suites. Large kitchen overlooks great room with cozy fireplace and dining area. Separate family room could be formal dining room. Den off the entrance is perfect for home office or guest bedroom. Reminiscent of a Palm Springs home. Lots of room to build a shop or rezone and build a coach house. This is a gem and a very rare find.
Rooms
- TypeLevelDimensionsFlooring
- FoyerMain7' 2" x 6' 11"Other
- DenMain9' 9.6" x 9' 6.9"Other
- Living roomMain25' 11" x 15' 9.9"Other
- Dining roomMain15' 5" x 12' 9.6"Other
- KitchenMain11' 3" x 13' 9.6"Other
- Family roomMain13' 9.9" x 15' 3.9"Other
- Primary bedroomMain14' 9.9" x 14' 2"Other
- BedroomMain15' x 14'Other
- BedroomMain9' 11" x 14' 11"Other
- Walk-In ClosetMain8' 11" x 6' 2"Other
- Laundry roomMain12' 11" x 5' 9.9"Other
Listing Agents
Request More Information
Request More Information
Location
8033 Wade Terrace, Mission, British Columbia, V4S 1E5 Canada
Around this property
Information about the area within a 5-minute walk of this property.
- 27.9% 50 to 64 years
- 16.95% 35 to 49 years
- 14.52% 65 to 79 years
- 13.64% 20 to 34 years
- 7.53% 10 to 14 years
- 6.76% 15 to 19 years
- 6.73% 5 to 9 years
- 3.4% 0 to 4 years
- 2.57% 80 and over
- Households in the area are:
- 85.26% Single family
- 11.05% Single person
- 3.57% Multi family
- 0.12% Multi person
- $186,043 Average household income
- $59,560 Average individual income
- People in the area speak:
- 89.1% English
- 6.24% Punjabi (Panjabi)
- 1.81% English and non-official language(s)
- 0.95% German
- 0.89% French
- 0.89% Italian
- 0.03% Russian
- 0.03% Spanish
- 0.03% Mandarin
- 0.03% Yue (Cantonese)
- Housing in the area comprises of:
- 83% Single detached
- 16.91% Duplex
- 0.09% Semi detached
- 0% Row houses
- 0% Apartment 1-4 floors
- 0% Apartment 5 or more floors
- Others commute by:
- 0% Public transit
- 0% Foot
- 0% Bicycle
- 0% Other
- 37.08% High school
- 18.14% College certificate
- 13.01% Did not graduate high school
- 12.73% Trade certificate
- 8.59% Bachelor degree
- 8.38% Post graduate degree
- 2.07% University certificate
- The average air quality index for the area is 1
- The area receives 700.76 mm of precipitation annually.
- The area experiences 7.39 extremely hot days (29.89°C) per year.
Request Neighbourhood Information
Learn more about the neighbourhood and amenities around this home
Request NowPayment Calculator
- $
- %$
- %
- Principal and Interest $8,543 /mo
- Property Taxes n/a
- Strata / Condo Fees n/a

