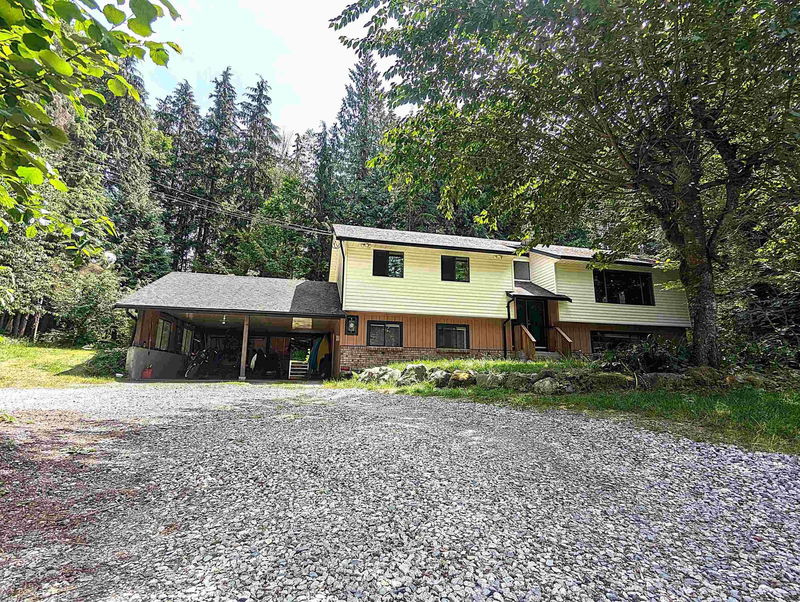Key Facts
- MLS® #: R2969801
- Property ID: SIRC2291977
- Property Type: Residential, Single Family Detached
- Living Space: 2,654 sq.ft.
- Lot Size: 2.81 ac
- Year Built: 1985
- Bedrooms: 4
- Bathrooms: 2+1
- Parking Spaces: 12
- Listed By:
- Argus Estates (1983) Ltd.
Property Description
CHECK OUT THE STAGED MULTIMEDIA TOUR - Very Private 2.81 Acre Corner Lot @ KEYSTONE & WOLFE - Close Proximity to Silverdale Development. This property is flat, usable, and selectively cleared with tons of parking and plenty of natural sunlight. The house offers 2 kitchens, 4 beds & 2.5 baths. Upstairs includes 3 bedrooms, 1.5 bathrooms, vaulted ceilings, wood-burning freestanding fireplace, and large sundeck. Downstairs has one very large bedroom (possibly 2 with some creativity) 1 bath, large open living space, and another fireplace. Parking access is easy for large equipment, trucks, RV and there is a 25x25 double carport. (200amp electrical service). ROOM FOR SECONDARY DWELLING seller can assist with rezone
Rooms
- TypeLevelDimensionsFlooring
- KitchenMain15' x 12' 2"Other
- Dining roomMain12' 6" x 12' 2"Other
- Living roomMain20' 9.9" x 13' 9.9"Other
- Primary bedroomMain12' 2" x 11' 9"Other
- BedroomMain13' 9.9" x 9' 2"Other
- BedroomMain11' 2" x 10' 9.6"Other
- FoyerMain7' 3.9" x 3' 11"Other
- KitchenBelow17' 9.9" x 11' 3.9"Other
- BedroomBelow18' 11" x 12' 6"Other
- Family roomBelow24' 2" x 20' 9.9"Other
- UtilityBelow11' 3.9" x 9' 2"Other
Listing Agents
Request More Information
Request More Information
Location
30466 Keystone Avenue, Mission, British Columbia, V4S 1G6 Canada
Around this property
Information about the area within a 5-minute walk of this property.
Request Neighbourhood Information
Learn more about the neighbourhood and amenities around this home
Request NowPayment Calculator
- $
- %$
- %
- Principal and Interest 0
- Property Taxes 0
- Strata / Condo Fees 0

