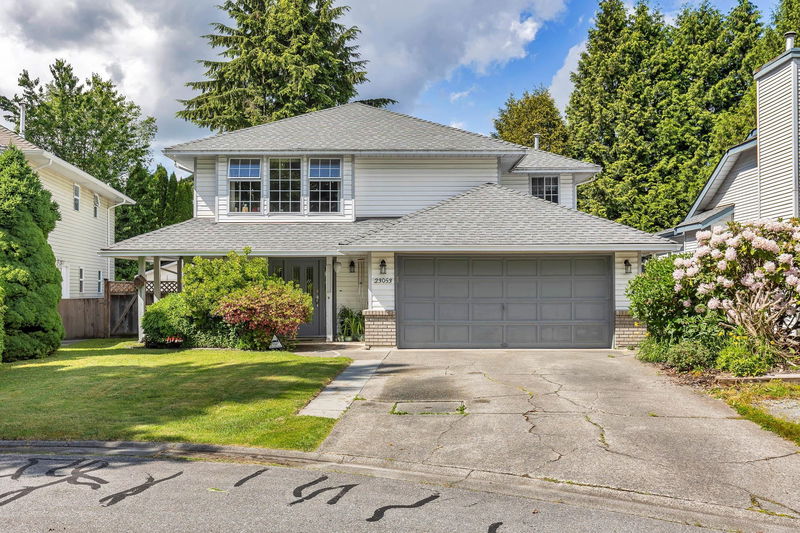Key Facts
- MLS® #: R3007396
- Property ID: SIRC2447174
- Property Type: Residential, Single Family Detached
- Living Space: 2,397 sq.ft.
- Lot Size: 6,579 sq.ft.
- Year Built: 1990
- Bedrooms: 3+1
- Bathrooms: 3
- Parking Spaces: 4
- Listed By:
- One Percent Realty Ltd.
Property Description
Quiet cut d sac w/greenbelt, only 3 houses on street. Beautiful walk out bsmnt style home. Upstairs features your kitchen w/access to a HUGE covered deck with Golden Ears view w/stairs to the gazebo & hot tub (4-6 people), eating area. Dng rm/formal lvg rm w/gas f/p. Big primary bdrm w/wi closet & 4 piece ensuite. 2 more bdrms & 5 piece bthrm. Bsmt has a foyer, large fmly rm w/gas fp & access to your landscaped fenced bkyard. Large bdrm, 4 piece bthrm & laundry rm w/sink. (could be an inlaw suite very easily!) Dble garage & 4 car apron parking & extra gravel drvy. Kitchen w/new cabinets, ctops, pot lights, bthrms w/granite ctops, ceramic tiles, new vanities, upstairs has hardwood, downstairs heavy duty vinyl flooring, carpet on stairs and in bedrooms.
Downloads & Media
Rooms
- TypeLevelDimensionsFlooring
- KitchenMain16' 9.6" x 12' 6"Other
- Living roomMain16' 9.6" x 12' 2"Other
- Dining roomMain10' 9.6" x 12' 2"Other
- Primary bedroomMain13' 5" x 11' 9.6"Other
- Walk-In ClosetMain5' 9" x 5' 5"Other
- BedroomMain10' 5" x 10' 9.6"Other
- BedroomMain10' 3" x 10' 9.6"Other
- FoyerBasement12' 9.9" x 7' 9.6"Other
- Family roomBasement28' 3.9" x 12' 2"Other
- BedroomBasement12' 2" x 10' 9.6"Other
- Laundry roomBasement7' 3" x 3' 9.6"Other
Listing Agents
Request More Information
Request More Information
Location
23053 125a Avenue, Maple Ridge, British Columbia, V2X 0S2 Canada
Around this property
Information about the area within a 5-minute walk of this property.
Request Neighbourhood Information
Learn more about the neighbourhood and amenities around this home
Request NowPayment Calculator
- $
- %$
- %
- Principal and Interest 0
- Property Taxes 0
- Strata / Condo Fees 0

