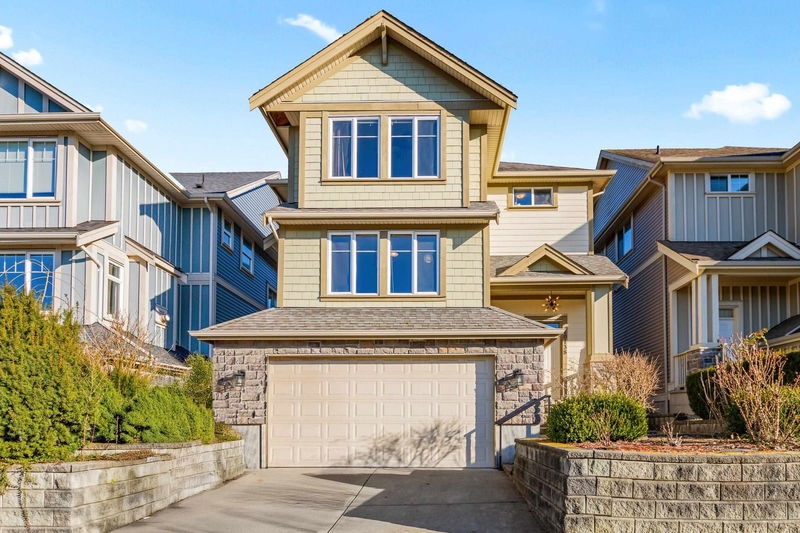Key Facts
- MLS® #: R3000421
- Property ID: SIRC2410932
- Property Type: Residential, Single Family Detached
- Living Space: 3,531 sq.ft.
- Lot Size: 3,731 sq.ft.
- Year Built: 2011
- Bedrooms: 3+2
- Bathrooms: 3+1
- Parking Spaces: 2
- Listed By:
- RE/MAX LIFESTYLES REALTY
Property Description
Looking for the perfect home for a large or growing family—or a spacious setup for your home-based business? This 5-bed, 4-bath home in the family-friendly Albion neighborhood of Maple Ridge has it all! With 3,596 sq ft of living space, this home offers flexibility & comfort. The basement includes 2 bedrooms & a full bathroom ideal for guests, teens, or workspace needs. The main floor’s expansive layout, features vaulted ceilings with ample natural light. Open kitchen & dining area boasts granite countertops, stainless steel appliances, maple cabinetry, updated lighting, & a walk-in pantry. Upstairs, retreat to your spacious primary suite with a walk-in closet and luxurious ensuite featuring a soaker tub & double vanity. Walking distance to schools. Incredible Value! Don't miss out!
Rooms
- TypeLevelDimensionsFlooring
- FoyerMain5' 9.6" x 8'Other
- Living roomMain18' x 13' 5"Other
- Dining roomMain9' 9.9" x 11' 6.9"Other
- Family roomMain15' 6.9" x 19'Other
- KitchenMain13' x 14' 8"Other
- Eating AreaMain13' x 7' 9"Other
- PantryMain6' 8" x 6' 9.6"Other
- PatioMain21' x 18' 9.9"Other
- Primary bedroomAbove14' 3.9" x 23'Other
- Walk-In ClosetAbove11' x 6' 5"Other
- BedroomAbove12' 8" x 10' 3.9"Other
- BedroomAbove13' x 13' 2"Other
- Laundry roomAbove5' 9.9" x 5' 9"Other
- BedroomBasement10' 2" x 12' 9"Other
- BedroomBasement12' 3" x 9' 2"Other
- Recreation RoomBasement15' 3.9" x 15'Other
- UtilityBasement8' 6.9" x 7' 6.9"Other
Listing Agents
Request More Information
Request More Information
Location
10138 241a Street, Maple Ridge, British Columbia, V2W 0E6 Canada
Around this property
Information about the area within a 5-minute walk of this property.
Request Neighbourhood Information
Learn more about the neighbourhood and amenities around this home
Request NowPayment Calculator
- $
- %$
- %
- Principal and Interest $6,294 /mo
- Property Taxes n/a
- Strata / Condo Fees n/a

