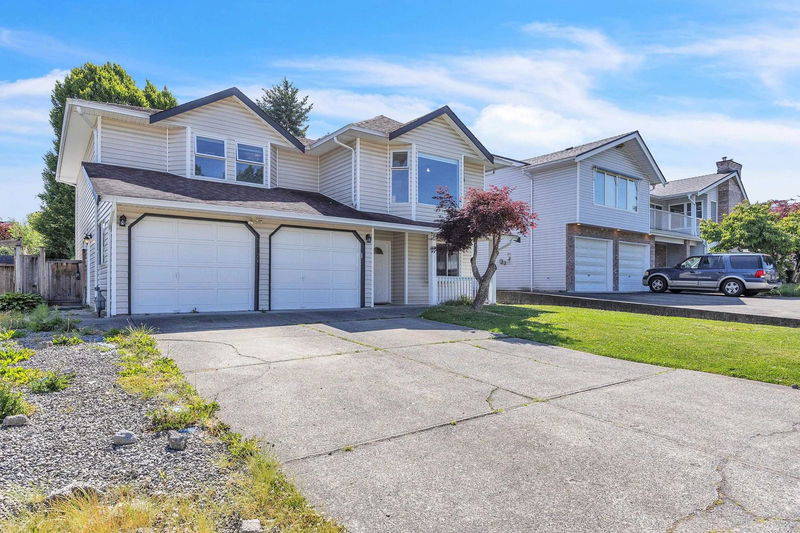Key Facts
- MLS® #: R2997513
- Property ID: SIRC2404098
- Property Type: Residential, Single Family Detached
- Living Space: 2,400 sq.ft.
- Lot Size: 5,974 sq.ft.
- Year Built: 1988
- Bedrooms: 4
- Bathrooms: 3
- Parking Spaces: 6
- Listed By:
- Royal LePage Westside
Property Description
Huge backyard for summer fun, gardening, and entertaining? Check. Sunny deck for morning coffee? Yep. Room for the in-laws or a mortgage helper? You bet. This bright, renovated 2-level family home in Maple Ridge has it all. The main floor features three spacious bedrooms and plenty of living space, while the lower level has a self-contained one-bedroom suite. All on a large, flat lot with a double garage for cars, toys, or gear. A great central location makes school runs, errands and adventures a breeze. Come see where your next story begins!
Rooms
- TypeLevelDimensionsFlooring
- Living roomMain26' x 12'Other
- Dining roomMain11' 3.9" x 3' 9.9"Other
- KitchenMain11' 3.9" x 10' 6"Other
- BedroomMain14' x 9' 3"Other
- DenMain12' 3" x 9' 5"Other
- FoyerMain7' 9.6" x 4' 2"Other
- KitchenAbove10' 8" x 8' 6.9"Other
- Eating AreaAbove10' 8" x 7' 2"Other
- Living roomAbove18' 6.9" x 16' 8"Other
- Dining roomAbove14' 5" x 9' 6"Other
- Primary bedroomAbove13' 3.9" x 12' 5"Other
- BedroomAbove16' 2" x 10'Other
- BedroomAbove13' x 10'Other
Listing Agents
Request More Information
Request More Information
Location
12326 Aurora Street, Maple Ridge, British Columbia, V2X 0J5 Canada
Around this property
Information about the area within a 5-minute walk of this property.
Request Neighbourhood Information
Learn more about the neighbourhood and amenities around this home
Request NowPayment Calculator
- $
- %$
- %
- Principal and Interest 0
- Property Taxes 0
- Strata / Condo Fees 0

