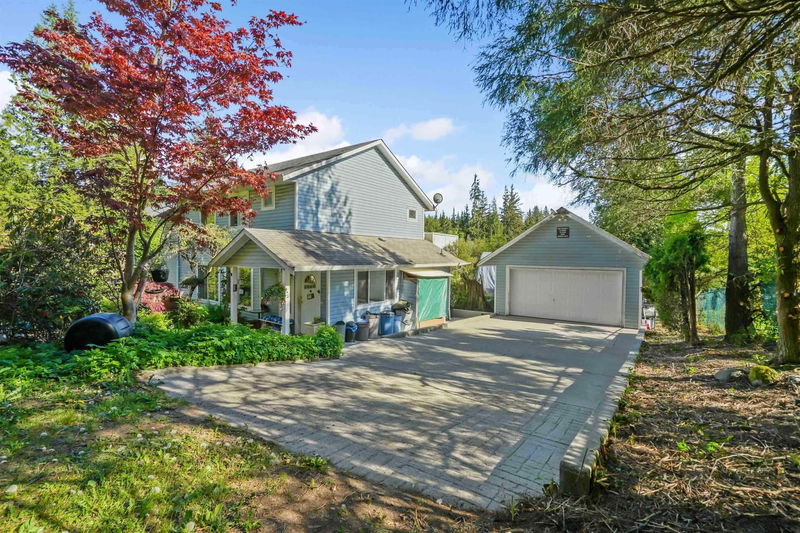Key Facts
- MLS® #: R2989350
- Property ID: SIRC2365438
- Property Type: Residential, Single Family Detached
- Living Space: 2,457 sq.ft.
- Lot Size: 5 ac
- Year Built: 2000
- Bedrooms: 4
- Bathrooms: 3+1
- Parking Spaces: 2
- Listed By:
- RE/MAX LIFESTYLES REALTY
Property Description
This cute 4-bedroom, 3.5 bath, split level home with 3 sundecks & above-ground pool gives you relaxed country living near the city on 5 acres. It features a second shop building or Guest house, with gas heat, full bathroom, kitchen, laundry & new roof plus a store-front street office & rustic cabin in back. The bright family home with gas range, cozy woodstove, maple kitchen, laminate & tile floors has large south windows to view your own nature & garden lover’s haven with sunny South exposure all day! Enjoy Whonnock, Rolley & Hayward Lakes nearby & Kanaka Creek Park. School bus & bus service right to your door makes this a family-friendly place your kids & pets will love. Pay lower property taxes with a hobby farm. Close to Maple Ridge & Mission just minutes to the Golden Ears Bridge.
Rooms
- TypeLevelDimensionsFlooring
- KitchenMain11' 6" x 10' 8"Other
- Living roomMain18' 3.9" x 11' 3.9"Other
- Dining roomMain26' x 13' 8"Other
- FoyerMain8' 2" x 13' 8"Other
- BedroomMain14' 3" x 12' 9.9"Other
- Laundry roomMain3' 5" x 10' 11"Other
- Primary bedroomAbove14' 6" x 16'Other
- BedroomAbove11' 3" x 12'Other
- BedroomAbove16' 5" x 12' 6"Other
- KitchenMain8' x 6'Other
Listing Agents
Request More Information
Request More Information
Location
28316 Dewdney Trunk Road, Maple Ridge, British Columbia, V2W 1M1 Canada
Around this property
Information about the area within a 5-minute walk of this property.
Request Neighbourhood Information
Learn more about the neighbourhood and amenities around this home
Request NowPayment Calculator
- $
- %$
- %
- Principal and Interest 0
- Property Taxes 0
- Strata / Condo Fees 0

