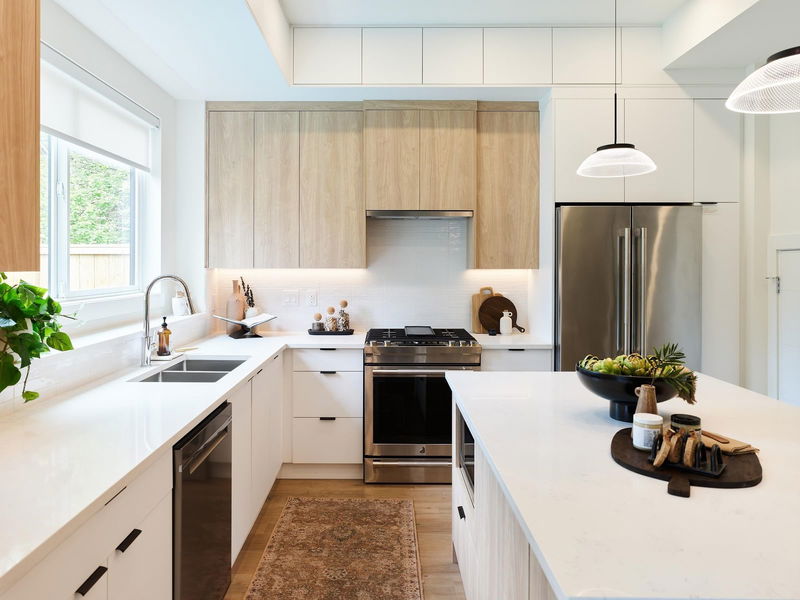Key Facts
- MLS® #: R2989293
- Property ID: SIRC2365339
- Property Type: Residential, Townhouse
- Living Space: 1,710 sq.ft.
- Year Built: 2025
- Bedrooms: 3
- Bathrooms: 2+1
- Parking Spaces: 4
- Listed By:
- Breakside Real Estate Group
Property Description
Everwood, proudly developed by Woodlock Developments Ltd. Everwood is an exclusive gated community of 35 naturally inspired townhomes immersed in serenity. Featuring 2 & 3 level homes with 3 & 4 bedrooms, Side-by-side double garage in all homes plus driveway parking for select homes. This is a 2 level BPlan with a family room, laundry room and 3 bedrooms upstairs. There is 2.5 baths, 10’ ceiling on the main level with 9’ ceiling upstairs. Top of the line SS kitchen appliances and gas range, soft close cabinets, quartz countertops throughout the home, forced air heating with tankless water heater, AC roughed-in, covered patio. Alouette River across the street. Minutes away from schools and parks. Open house every Sat. & Sun. 1-4pm, and by appointment during the week, 23697 Fern Crescent.
Rooms
- TypeLevelDimensionsFlooring
- FoyerMain8' 2" x 3' 6"Other
- Living roomMain12' 3" x 12' 9.9"Other
- Dining roomMain10' 6" x 9' 6"Other
- KitchenMain12' 9.9" x 9'Other
- Family roomAbove13' 5" x 13'Other
- Laundry roomAbove3' 6" x 10' 3"Other
- Primary bedroomAbove12' 6" x 12' 11"Other
- BedroomAbove10' 3" x 10' 6"Other
- BedroomAbove10' 6.9" x 11' 9.9"Other
Listing Agents
Request More Information
Request More Information
Location
23697 Fern Crescent #27, Maple Ridge, British Columbia, V4R 2S9 Canada
Around this property
Information about the area within a 5-minute walk of this property.
Request Neighbourhood Information
Learn more about the neighbourhood and amenities around this home
Request NowPayment Calculator
- $
- %$
- %
- Principal and Interest $5,273 /mo
- Property Taxes n/a
- Strata / Condo Fees n/a

