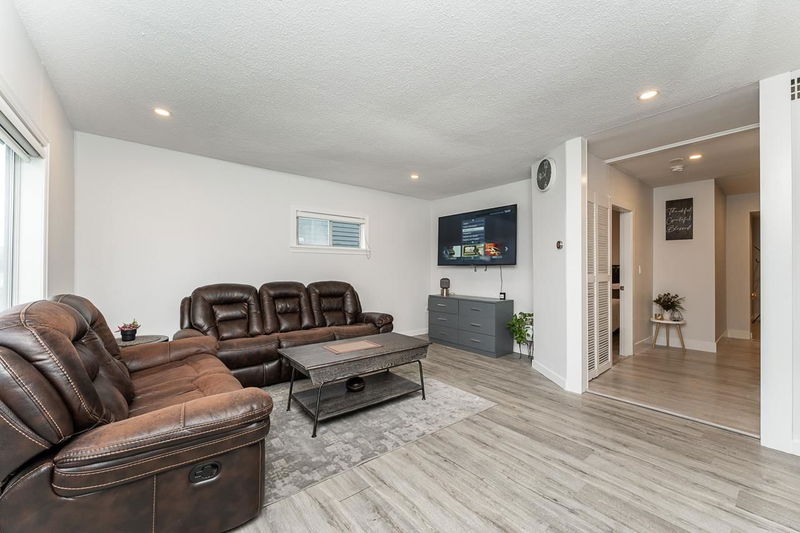Key Facts
- MLS® #: R2988776
- Property ID: SIRC2361001
- Property Type: Residential, Single Family Detached
- Living Space: 1,447 sq.ft.
- Lot Size: 7,200 sq.ft.
- Year Built: 1953
- Bedrooms: 5+1
- Bathrooms: 4
- Parking Spaces: 5
- Listed By:
- RE/MAX All Points Realty
Property Description
Cozy home on a large lot! This home sits on a 7200 sqft lot with a 10x20 powered shed in the back. The inside has new paint & flooring, window coverings, an updated bathroom and newer appliances. The furnace and hot water tank have been replaced within the last 4 years. All you have to do is move in! Nearby schools: - Hammond Elementary, Westview Secondary. Nearby Parks:- Tolmie Park, Hammond Park, Hammond Stadium Park/Community Centre/Outdoor Pool. Transit Stop 1 min Walk to Eltham st & Lorne Ave. Neighborhood fall under Hammond Area Development plan providing Low density multiple housing. Check with city of Maple Ridge for more info. Motivated Seller! bring in you offers! Open House April 12 & 13 at 2-4PM.
Rooms
- TypeLevelDimensionsFlooring
- Living roomMain15' x 15' 3.9"Other
- Dining roomMain13' 8" x 6' 9.9"Other
- KitchenMain13' 8" x 9' 9.6"Other
- Laundry roomMain10' 3" x 4' 8"Other
- BedroomMain8' 9.9" x 14' 8"Other
- BedroomMain11' 6.9" x 11' 2"Other
- Walk-In ClosetMain7' 9.9" x 3' 11"Other
- BedroomMain9' 9.9" x 9' 3.9"Other
- BedroomMain9' 6.9" x 9' 9"Other
- KitchenBasement13' 6.9" x 6' 9.9"Other
- Dining roomBasement7' 5" x 13' 6.9"Other
- Living roomBasement9' 11" x 13' 6.9"Other
- BedroomBelow9' 5" x 10' 3"Other
- BedroomBasement9' 9.9" x 10' 3"Other
Listing Agents
Request More Information
Request More Information
Location
20333 Wanstead Street, Maple Ridge, British Columbia, V2X 1J2 Canada
Around this property
Information about the area within a 5-minute walk of this property.
- 25.13% 50 to 64 years
- 21.82% 35 to 49 years
- 19.86% 20 to 34 years
- 10.13% 65 to 79 years
- 5.82% 10 to 14 years
- 5.65% 0 to 4 years
- 4.86% 15 to 19 years
- 4.58% 5 to 9 years
- 2.15% 80 and over
- Households in the area are:
- 67.07% Single family
- 24.52% Single person
- 6.72% Multi person
- 1.69% Multi family
- $130,959 Average household income
- $53,963 Average individual income
- People in the area speak:
- 87.92% English
- 3.23% Punjabi (Panjabi)
- 2.26% English and non-official language(s)
- 1.78% French
- 0.99% Tagalog (Pilipino, Filipino)
- 0.89% Mandarin
- 0.84% Portuguese
- 0.82% Korean
- 0.65% Spanish
- 0.61% Russian
- Housing in the area comprises of:
- 67.23% Single detached
- 20.39% Duplex
- 9.09% Apartment 1-4 floors
- 3.29% Semi detached
- 0% Row houses
- 0% Apartment 5 or more floors
- Others commute by:
- 2.96% Other
- 2.78% Foot
- 1.64% Public transit
- 0% Bicycle
- 41.58% High school
- 17.57% College certificate
- 13.69% Did not graduate high school
- 12.16% Bachelor degree
- 11.36% Trade certificate
- 2.39% Post graduate degree
- 1.25% University certificate
- The average air quality index for the area is 1
- The area receives 685.36 mm of precipitation annually.
- The area experiences 7.39 extremely hot days (29.51°C) per year.
Request Neighbourhood Information
Learn more about the neighbourhood and amenities around this home
Request NowPayment Calculator
- $
- %$
- %
- Principal and Interest $5,854 /mo
- Property Taxes n/a
- Strata / Condo Fees n/a

