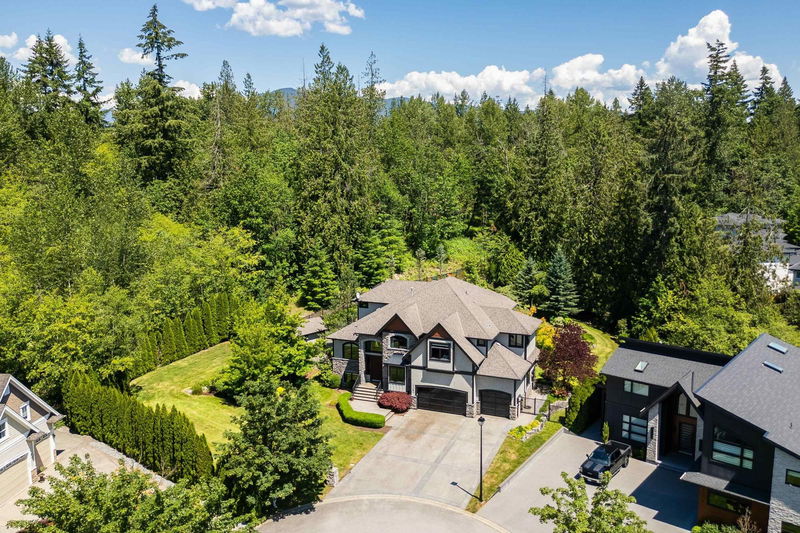Key Facts
- MLS® #: R2987527
- Property ID: SIRC2358958
- Property Type: Residential, Single Family Detached
- Living Space: 5,722 sq.ft.
- Lot Size: 22,605 sq.ft.
- Year Built: 2006
- Bedrooms: 4
- Bathrooms: 4+1
- Parking Spaces: 6
- Listed By:
- RE/MAX LIFESTYLES REALTY
Property Description
This exquisite home is nestled on a cul-de-sac & backs onto a lush greenspace. Featuring four spacious bedrooms, this beautifully maintained, originally owned property offers unparalleled comfort. The state-of-the-art kitchen flows into a great room with 20-foot ceilings, tons of windows & abundant natural light. The great room opens to an outdoor living room with a fireplace, perfect for entertaining. Mature landscaping surrounds the inviting outdoor pool, hot tub, & two separate firepits on a 23,000 sq ft yard. The fully finished basement boasts a home theatre, gym, sauna, steam room, bar & wine room. This luxurious home combines modern amenities, including a/c & smart home & includes the Pool Table, Fish Tank, Theatre Components & Gym Equipment. Close to prestigious Meadowridge School.
Rooms
- TypeLevelDimensionsFlooring
- KitchenMain18' x 17' 6"Other
- Dining roomMain12' 11" x 15' 9.6"Other
- Eating AreaMain15' 11" x 15' 9"Other
- Great RoomMain15' 9.9" x 21' 8"Other
- Home officeMain13' x 9' 9.9"Other
- Laundry roomMain9' 3.9" x 19' 11"Other
- FoyerMain4' 6" x 8' 9.9"Other
- Butlers PantryMain5' 11" x 5' 8"Other
- Primary bedroomAbove20' 6.9" x 18'Other
- BedroomAbove14' 2" x 12' 9.9"Other
- BedroomAbove20' 5" x 12' 9.9"Other
- BedroomAbove14' 9" x 14' 8"Other
- DenBasement11' 11" x 13' 8"Other
- Exercise RoomBasement17' 3" x 16' 6.9"Other
- Recreation RoomBasement15' 11" x 34' 9.6"Other
- Wine cellarBasement8' 3" x 8'Other
- Bar RoomBasement8' 9.9" x 10'Other
- SaunaBasement5' 9.9" x 5' 2"Other
- StorageBasement12' x 17' 6.9"Other
Listing Agents
Request More Information
Request More Information
Location
11386 241a Street, Maple Ridge, British Columbia, V2W 0A3 Canada
Around this property
Information about the area within a 5-minute walk of this property.
Request Neighbourhood Information
Learn more about the neighbourhood and amenities around this home
Request NowPayment Calculator
- $
- %$
- %
- Principal and Interest $13,183 /mo
- Property Taxes n/a
- Strata / Condo Fees n/a

