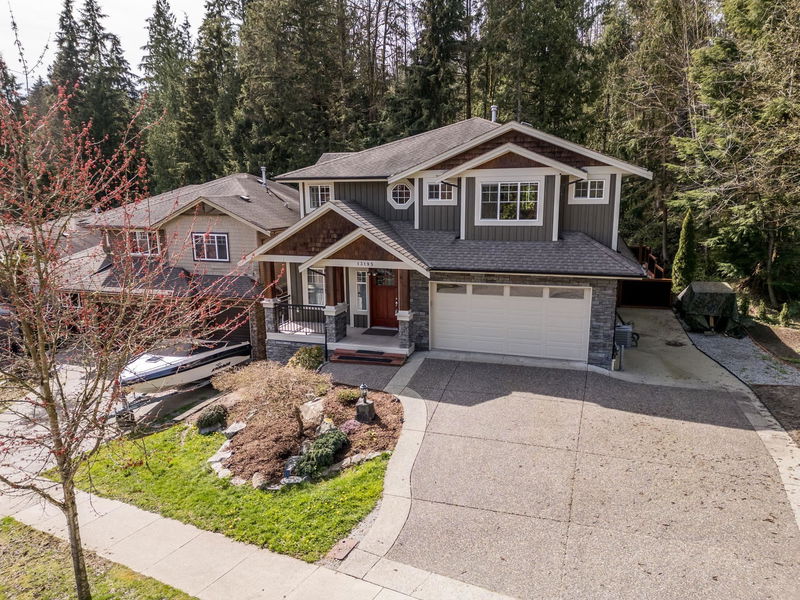Key Facts
- MLS® #: R2987922
- Property ID: SIRC2358599
- Property Type: Residential, Single Family Detached
- Living Space: 4,224 sq.ft.
- Lot Size: 6,003 sq.ft.
- Year Built: 2006
- Bedrooms: 5
- Bathrooms: 3+1
- Parking Spaces: 6
- Listed By:
- RE/MAX Treeland Realty
Property Description
Silver Valley luxury home with forested greenbelt view, RV parking, and only one neighbour. Main-level entry with walk-out basement to a private, fenced yard. Built by the original builder with all premium upgrades, including maple hardwood floors, cathedral ceilings, crown mouldings, stone mantel gas fireplace, Italian porcelain tile, and custom Italian cabinetry. Kitchen features maple shaker cabinets, granite counters, and under-mount wine cooler. Covered glass deck leads to terraced yard with oversized hot tub and forest views—fully private from suite patio. Large basement suite with separate parking, private patio, and 1 bedroom (expandable to 3). Easily 6 car parking! Located at the threshold of Golden Ears Prov. Park.
Rooms
- TypeLevelDimensionsFlooring
- FoyerMain8' x 5'Other
- Home officeMain8' x 9'Other
- Dining roomMain14' x 12'Other
- KitchenMain15' x 12'Other
- Eating AreaMain9' x 11'Other
- Living roomMain15' x 17'Other
- Primary bedroomAbove14' x 17'Other
- Walk-In ClosetAbove7' x 7'Other
- BedroomAbove14' x 11'Other
- BedroomAbove14' x 11'Other
- BedroomAbove14' x 9'Other
- KitchenBelow12' x 11'Other
- Dining roomBelow8' x 15'Other
- Family roomBelow10' x 17'Other
- BedroomBelow12' x 12'Other
- DenBelow16' x 10'Other
- Recreation RoomBelow19' x 10'Other
- StorageBasement19' x 11'Other
Listing Agents
Request More Information
Request More Information
Location
13195 239b Street, Maple Ridge, British Columbia, V4R 0A3 Canada
Around this property
Information about the area within a 5-minute walk of this property.
Request Neighbourhood Information
Learn more about the neighbourhood and amenities around this home
Request NowPayment Calculator
- $
- %$
- %
- Principal and Interest $9,619 /mo
- Property Taxes n/a
- Strata / Condo Fees n/a

