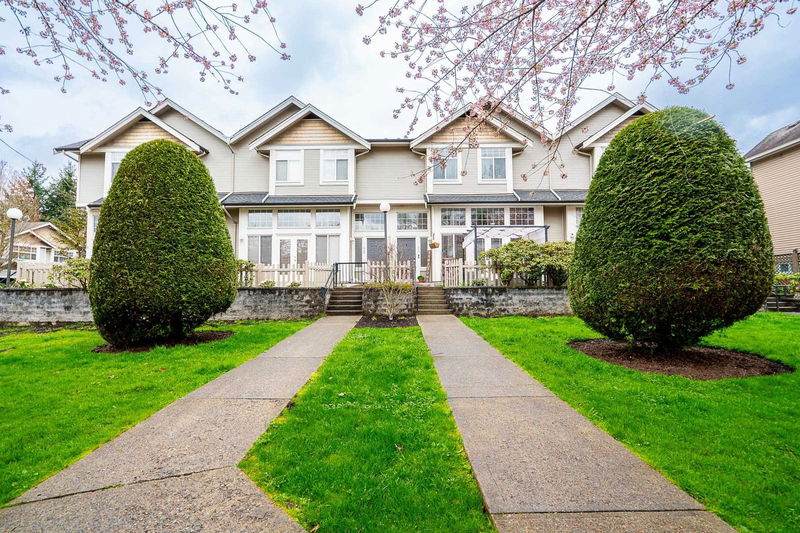Key Facts
- MLS® #: R2987056
- Property ID: SIRC2356431
- Property Type: Residential, Townhouse
- Living Space: 1,926 sq.ft.
- Year Built: 2003
- Bedrooms: 3
- Bathrooms: 2+1
- Parking Spaces: 2
- Listed By:
- RE/MAX All Points Realty
Property Description
Enjoy the feel of a detached family home in this spacious 3-bedroom townhome. Thoughtfully designed with vaulted ceilings and floor-to-ceiling windows, offering an abundance of natural light and picturesque views of cherry blossom trees. French doors lead to a sunny southeast-facing patio, perfect for outdoor relaxation. With two family rooms, there's plenty of space for growing families. The open-concept kitchen flows seamlessly into the dining and living areas, with a balcony off the living room- ideal for BBQing. Upstairs features three large bedrooms, including a generous primary suite with dual closets and an ensuite with a walk-in shower. Extra storage is no issue with a large crawl space and a double car garage. All of this, just steps from Kanaka Creek trails and Kanaka Elementary.
Rooms
- TypeLevelDimensionsFlooring
- FoyerBelow6' 3" x 6' 9"Other
- Living roomBelow17' 5" x 12' 8"Other
- Dining roomMain12' 9.6" x 11' 5"Other
- KitchenMain11' 3" x 11' 5"Other
- Family roomMain18' 2" x 9' 9.6"Other
- BedroomAbove11' 11" x 8' 9.9"Other
- BedroomAbove11' 6" x 10' 2"Other
- Primary bedroomAbove18' 9.6" x 13' 6.9"Other
Listing Agents
Request More Information
Request More Information
Location
23343 Kanaka Way #43, Maple Ridge, British Columbia, V2W 2B6 Canada
Around this property
Information about the area within a 5-minute walk of this property.
Request Neighbourhood Information
Learn more about the neighbourhood and amenities around this home
Request NowPayment Calculator
- $
- %$
- %
- Principal and Interest $4,389 /mo
- Property Taxes n/a
- Strata / Condo Fees n/a

