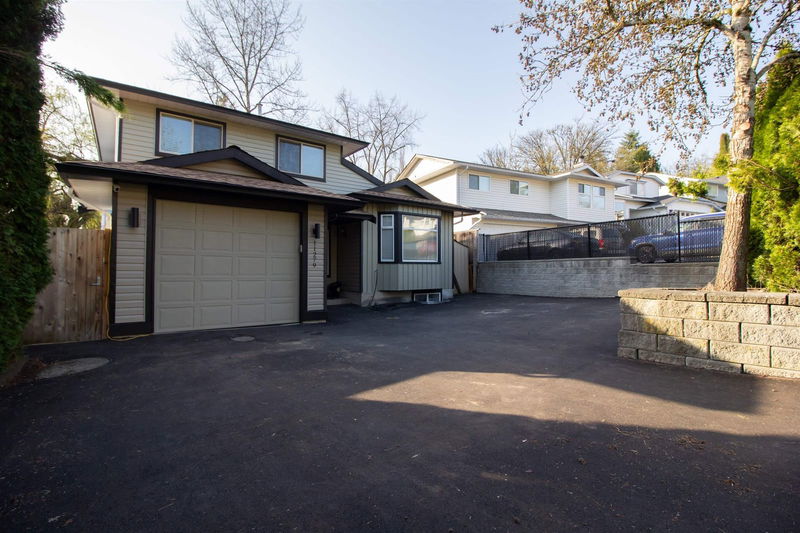Key Facts
- MLS® #: R2986221
- Property ID: SIRC2353662
- Property Type: Residential, Single Family Detached
- Living Space: 2,066 sq.ft.
- Lot Size: 7,216 sq.ft.
- Year Built: 1987
- Bedrooms: 3+1
- Bathrooms: 2+1
- Parking Spaces: 6
- Listed By:
- RE/MAX Performance Realty
Property Description
Stunningly remodeled 3 story home on 7200sq/ft lot backing onto GREEN-BELT in the heart of Maple Ridge. Features a chef's kitchen with top of the line appliances including a WOLF gas stove. An amazing 2 person steam shower, multiple walk in closets, and basement with large bedroom and theater/games room. Out back is a private oasis with a 560sq/ft covered concrete patio backing onto a ravine with creek, featuring a hot tub, 12x16 240v shop, garden, and children's area. Right off Haney BYP, minutes to everything. Air conditioning plus a lot more to offer. Don't miss the open house April 5 & 6th 2 pm to 4pm. This home is a definite "10" there is no doubt.
Rooms
- TypeLevelDimensionsFlooring
- Living roomMain17' x 13'Other
- Dining roomMain13' x 9'Other
- KitchenMain12' x 12'Other
- Family roomMain20' x 12'Other
- Laundry roomMain7' x 6'Other
- FoyerMain7' x 7'Other
- Primary bedroomAbove13' x 12'Other
- BedroomAbove9' x 9'Other
- BedroomAbove10' x 9'Other
- PlayroomBasement15' x 12'Other
- BedroomBasement9' x 9'Other
- StorageBasement15' x 15'Other
Listing Agents
Request More Information
Request More Information
Location
11279 Harrison Street, Maple Ridge, British Columbia, V2X 9P6 Canada
Around this property
Information about the area within a 5-minute walk of this property.
Request Neighbourhood Information
Learn more about the neighbourhood and amenities around this home
Request NowPayment Calculator
- $
- %$
- %
- Principal and Interest $6,099 /mo
- Property Taxes n/a
- Strata / Condo Fees n/a

