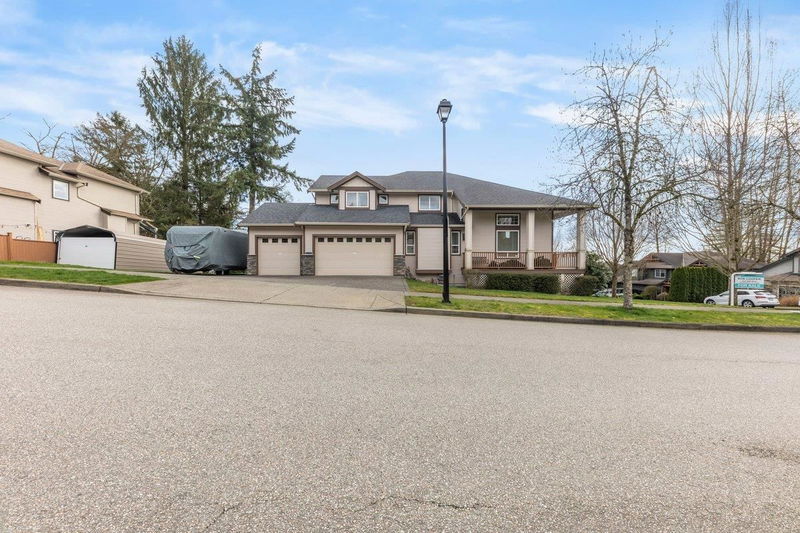Key Facts
- MLS® #: R2985921
- Property ID: SIRC2351176
- Property Type: Residential, Single Family Detached
- Living Space: 2,627 sq.ft.
- Lot Size: 7,793 sq.ft.
- Year Built: 2004
- Bedrooms: 4
- Bathrooms: 2+2
- Parking Spaces: 8
- Listed By:
- Royal LePage Elite West
Property Description
THIS IS THE ONE YOU HAVE BEEN WAITING FOR! A TRIPLE CAR GARAGE BEAUTY IN ROCK RIDGE! This home has a welcoming foyer with vaulted ceilings, the natural light cascades through extra windows in living area, cozy GAS F/P, OVERSIZED dining room, plenty of storage in kitchen, Large island, separate eating area, gas range, office, laundry room, mudroom w/access to private composite patio & hot tub for relaxing after a long day! The curved staircase leads to MASSIVE PRIMARY SUITE incl. 5 PC spa inspired bathroom w/jetted tub, shower, dual sinks & W/I closet. 3 other oversized bedrooms + 4 PC main bath conclude the upper level. The unfinished basement is easily suiteable with a separate entrance & already has 2PC bath. EXTRAS: A/C, Parking for all your TOYS, VERY WELL KEPT HOME in a wonderful spot
Rooms
- TypeLevelDimensionsFlooring
- Living roomMain14' 6" x 18' 11"Other
- Dining roomMain20' x 12' 3"Other
- KitchenMain16' 5" x 13' 6.9"Other
- Eating AreaMain15' 9.9" x 8' 5"Other
- Home officeMain10' 9" x 9' 6.9"Other
- Laundry roomMain9' 6.9" x 6'Other
- Primary bedroomAbove17' 9" x 17' 3"Other
- Walk-In ClosetAbove10' 6" x 4' 9.9"Other
- BedroomAbove12' 9.6" x 13'Other
- BedroomAbove12' 6" x 11' 5"Other
- BedroomAbove12' 9.9" x 12' 9.6"Other
- WorkshopBasement22' 9.6" x 16' 9.6"Other
- StorageBelow12' 5" x 19'Other
- Exercise RoomBelow15' 5" x 18'Other
- StorageBelow19' x 10' 2"Other
- UtilityBelow16' 9.6" x 11' 3"Other
- FoyerMain10' 9.9" x 10' 6.9"Other
Listing Agents
Request More Information
Request More Information
Location
13238 237a Street, Maple Ridge, British Columbia, V4R 2X2 Canada
Around this property
Information about the area within a 5-minute walk of this property.
Request Neighbourhood Information
Learn more about the neighbourhood and amenities around this home
Request NowPayment Calculator
- $
- %$
- %
- Principal and Interest $7,759 /mo
- Property Taxes n/a
- Strata / Condo Fees n/a

