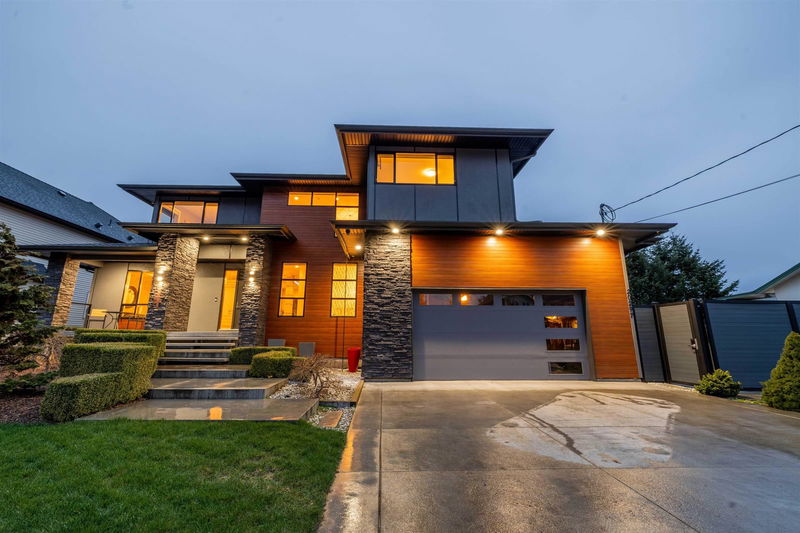Key Facts
- MLS® #: R2982592
- Property ID: SIRC2344593
- Property Type: Residential, Single Family Detached
- Living Space: 4,968 sq.ft.
- Lot Size: 10,115 sq.ft.
- Year Built: 2014
- Bedrooms: 3+3
- Bathrooms: 4+1
- Parking Spaces: 12
- Listed By:
- Royal LePage - Wolstencroft
Property Description
Welcome to this RARE 1 of 1 prime location property ready to fulfill all your wildest dreams W/ its custom built contemporary design. On a 1/4 acre lot and 4,968 sq ft home boasting 6 Beds + 5 Baths & a 110 ft of gated RV & Boat parking. 2 very high end suites W/ independent laundry & Garden suite potential. The grand entrance greets you with its freshly refinished white oak hardwood, leaving you W/ a view of the ENTIRE living space bringing endless natural light from floor to ceiling windows upon entry of this meticulously intentional design of a home. Complimented by 10 ft ceilings & CUSTOM: Millwork pillars, floating ceilings, tiled entertainment wall, glass railings, high end appliances, quality gazebo and a 682 Sqft of primary suite living on the main!
Rooms
- TypeLevelDimensionsFlooring
- Living roomMain19' 8" x 21' 11"Other
- Dining roomMain14' 3" x 11'Other
- KitchenMain18' 3" x 14' 3"Other
- Bar RoomMain6' 6" x 6'Other
- PantryMain6' 8" x 4'Other
- Eating AreaMain11' 5" x 11' 2"Other
- Primary bedroomMain16' 5" x 13' 9"Other
- Walk-In ClosetMain10' 8" x 10' 6.9"Other
- Laundry roomMain9' 9" x 5' 6.9"Other
- BedroomAbove12' 9.9" x 10' 9.9"Other
- Flex RoomAbove13' 9.6" x 6' 6.9"Other
- BedroomAbove12' 11" x 11'Other
- Walk-In ClosetAbove6' 6" x 5'Other
- Living roomBasement20' 11" x 18' 9.6"Other
- KitchenBasement14' 2" x 13' 3"Other
- BedroomBasement10' 6.9" x 11' 6"Other
- BedroomBasement14' 3.9" x 10' 5"Other
- StorageBasement12' 6" x 6'Other
- Dining roomBasement10' x 7' 6.9"Other
- Living roomBasement16' 6.9" x 13' 2"Other
- BedroomBasement11' 8" x 10' 9.6"Other
Listing Agents
Request More Information
Request More Information
Location
20297 Chatwin Avenue, Maple Ridge, British Columbia, V2X 4G4 Canada
Around this property
Information about the area within a 5-minute walk of this property.
Request Neighbourhood Information
Learn more about the neighbourhood and amenities around this home
Request NowPayment Calculator
- $
- %$
- %
- Principal and Interest $12,202 /mo
- Property Taxes n/a
- Strata / Condo Fees n/a

