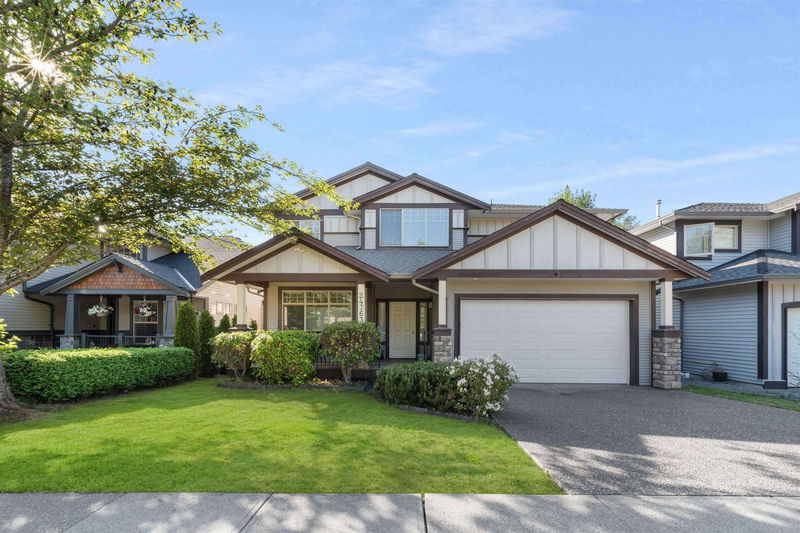Key Facts
- MLS® #: R2979086
- Property ID: SIRC2328771
- Property Type: Residential, Single Family Detached
- Living Space: 3,807 sq.ft.
- Lot Size: 6,049 sq.ft.
- Year Built: 2005
- Bedrooms: 3+2
- Bathrooms: 3+1
- Parking Spaces: 4
- Listed By:
- RE/MAX LIFESTYLES REALTY
Property Description
Tucked away in a rapidly growing neighbourhood, this stunning home sits high in the sought-after Maplecrest, surrounded by a lush greenbelt. Step onto the deck & take in the beauty & serenity of nature right in your backyard. Inside, the main floor impresses with soaring 18’ vaulted ceilings in the Living Room, a striking rock fireplace & rich hardwood floors. A dedicated office provides the perfect space for working from home. Upstairs, along with the primary suite, you’ll find 2 spacious bedrooms & a versatile family room that could easily be converted into an additional bedroom. The basement, with its own separate entrance, offers endless possibilities—whether for entertainment, hobbies, or extra living space. This is one you won’t want to miss!
Rooms
- TypeLevelDimensionsFlooring
- Living roomMain16' 8" x 13' 3"Other
- Dining roomMain17' 5" x 9' 11"Other
- KitchenMain13' 2" x 11'Other
- Home officeMain12' 6.9" x 10' 11"Other
- Laundry roomMain6' 9.9" x 6' 9.9"Other
- FoyerMain10' 3" x 6' 9"Other
- Primary bedroomAbove21' 9.9" x 13' 6"Other
- Walk-In ClosetAbove12' 6" x 6'Other
- BedroomAbove13' 6.9" x 10' 5"Other
- BedroomAbove10' 6" x 10' 11"Other
- Family roomAbove22' 5" x 22' 3"Other
- Family roomBasement24' x 19'Other
- BedroomBasement15' x 12' 2"Other
- BedroomBasement18' x 15'Other
- StorageBasement12' 9" x 7' 3.9"Other
- UtilityBasement9' 9.6" x 7' 3"Other
Listing Agents
Request More Information
Request More Information
Location
24763 Mcclure Drive, Maple Ridge, British Columbia, V2W 0A5 Canada
Around this property
Information about the area within a 5-minute walk of this property.
- 21.62% 35 to 49 years
- 21.44% 50 to 64 years
- 17.65% 20 to 34 years
- 11% 65 to 79 years
- 7.46% 15 to 19 years
- 7.26% 10 to 14 years
- 6.1% 5 to 9 years
- 5.72% 0 to 4 years
- 1.76% 80 and over
- Households in the area are:
- 84.02% Single family
- 11.67% Single person
- 2.19% Multi person
- 2.12% Multi family
- $163,516 Average household income
- $63,695 Average individual income
- People in the area speak:
- 84.6% English
- 2.36% Mandarin
- 2.18% Spanish
- 2.12% French
- 1.78% English and non-official language(s)
- 1.68% Iranian Persian
- 1.63% Punjabi (Panjabi)
- 1.41% Russian
- 1.17% Korean
- 1.07% Portuguese
- Housing in the area comprises of:
- 55.53% Single detached
- 21.12% Semi detached
- 15.05% Duplex
- 4.59% Apartment 5 or more floors
- 3.05% Row houses
- 0.66% Apartment 1-4 floors
- Others commute by:
- 3.52% Public transit
- 1.74% Other
- 1.35% Foot
- 0.09% Bicycle
- 30.68% High school
- 23.77% College certificate
- 17.13% Bachelor degree
- 13.33% Did not graduate high school
- 8.27% Trade certificate
- 4.97% Post graduate degree
- 1.85% University certificate
- The average air quality index for the area is 1
- The area receives 726.48 mm of precipitation annually.
- The area experiences 7.4 extremely hot days (29.7°C) per year.
Request Neighbourhood Information
Learn more about the neighbourhood and amenities around this home
Request NowPayment Calculator
- $
- %$
- %
- Principal and Interest $7,075 /mo
- Property Taxes n/a
- Strata / Condo Fees n/a

