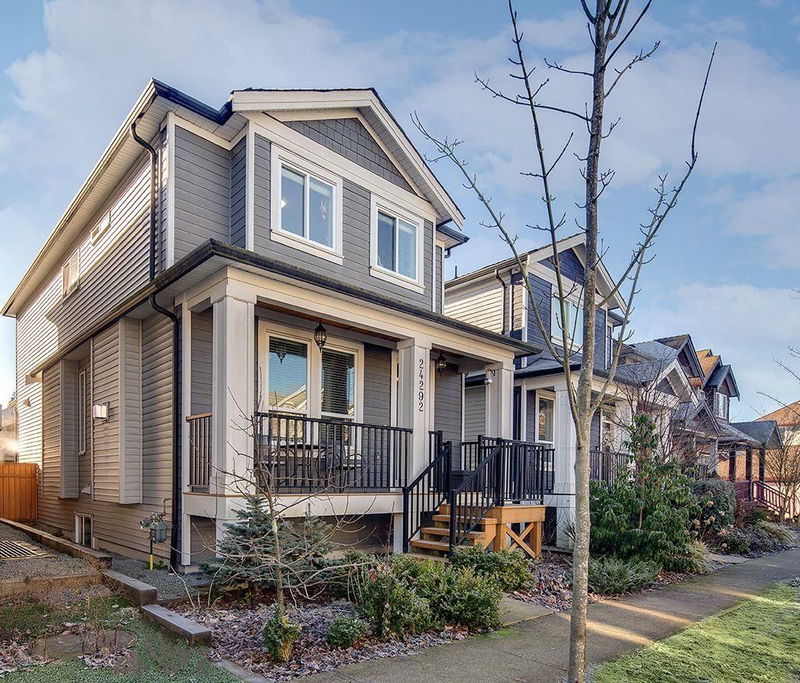Key Facts
- MLS® #: R2979999
- Property ID: SIRC2328569
- Property Type: Residential, Single Family Detached
- Living Space: 2,703 sq.ft.
- Lot Size: 2,795 sq.ft.
- Year Built: 2018
- Bedrooms: 3+1
- Bathrooms: 3+1
- Parking Spaces: 2
- Listed By:
- RE/MAX Masters Realty
Property Description
A deluxe 2-storey home with a fully finished walkout basement featuring a separate exterior entrance, AC system, second laundry, games room, wet bar with sink, full bathroom & a fourth bedr. The main floor boasts a spacious great room with a gas fireplace, laminate flooring, custom moldings, & a bright white kitchen with quartz countertops, a stylish backsplash, SS appliances, including an ice & water fridge, dishwasher, and slide-in ceramic cooktop range. Upstairs, the primary bedroom offers a walk-in closet, an ensuite with a jetted tub, and tiled flooring, along with two additional bedrooms and a laundry room. The detached double garage sits on its own land, overlooking serene treed parkland. Conveniently located near schools, transit, parks & shops.
Rooms
- TypeLevelDimensionsFlooring
- Great RoomMain15' 8" x 14' 8"Other
- Dining roomMain14' 2" x 13' 11"Other
- KitchenMain14' 2" x 14' 6"Other
- Primary bedroomAbove12' 6" x 14'Other
- BedroomAbove11' x 9' 6"Other
- BedroomAbove16' 2" x 10'Other
- BedroomBasement11' 2" x 9'Other
- KitchenBasement14' 2" x 14' 6"Other
- Media / EntertainmentBasement18' 6" x 8' 6"Other
Listing Agents
Request More Information
Request More Information
Location
24292 101a Avenue, Maple Ridge, British Columbia, V2W 0C2 Canada
Around this property
Information about the area within a 5-minute walk of this property.
Request Neighbourhood Information
Learn more about the neighbourhood and amenities around this home
Request NowPayment Calculator
- $
- %$
- %
- Principal and Interest $6,342 /mo
- Property Taxes n/a
- Strata / Condo Fees n/a

