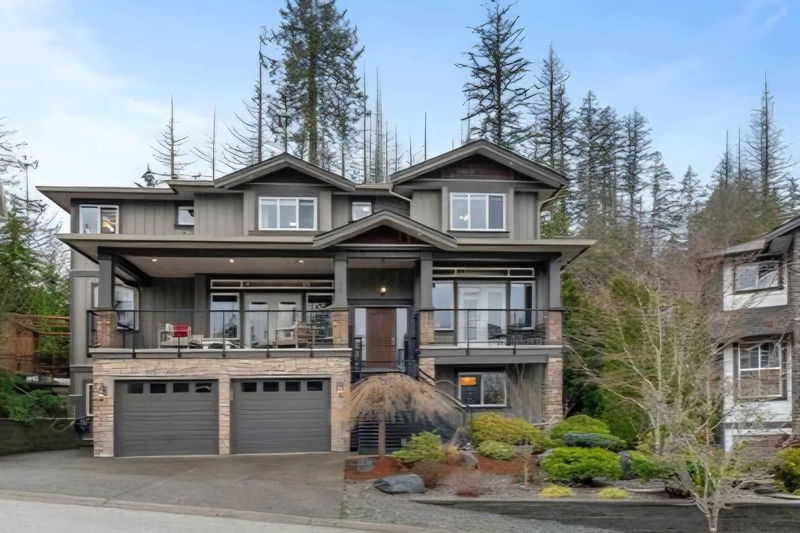Key Facts
- MLS® #: R2978653
- Property ID: SIRC2324923
- Property Type: Residential, Single Family Detached
- Living Space: 3,767 sq.ft.
- Lot Size: 7,211 sq.ft.
- Year Built: 2010
- Bedrooms: 3+1
- Bathrooms: 3+1
- Parking Spaces: 5
- Listed By:
- Oracle Realty Ltd.
Property Description
This exquisite custom-built executive home exudes elegance, charm & quality at every turn. The thoughtfully designed open floor plan features an office, a chef's kitchen, formal dining area & a spacious great room. Notable updates include 10x18 ft. European glass doors that open to a private covered patio, framed by a natural rock wall and a secluded greenbelt. The outdoor kitchen is equipped with SS cabinetry, BBQ and stone countertops, making it ideal for entertaining family & friends. The upper floor, you will discover 2 generously sized bedrooms along with a luxurious primary suite that includes a spa-like ensuite. Basement, with suite potential, provides an additional bedroom and bathroom, making it perfect for guests or older children. Located near Golden Ears & MR Park!
Rooms
- TypeLevelDimensionsFlooring
- Living roomMain21' 9.9" x 16' 5"Other
- Dining roomMain16' 6" x 11'Other
- KitchenMain16' 9.6" x 13' 8"Other
- Home officeMain12' 6" x 10' 9.9"Other
- Laundry roomMain7' x 9' 3"Other
- PantryMain4' 6" x 9' 3"Other
- FoyerMain7' x 10' 9.6"Other
- Primary bedroomAbove15' 6.9" x 16'Other
- BedroomAbove12' 6.9" x 13' 2"Other
- BedroomAbove12' 6" x 12' 9"Other
- Walk-In ClosetAbove9' 9.6" x 6' 6.9"Other
- BedroomBasement11' 9.9" x 11' 6.9"Other
- Recreation RoomBasement13' 2" x 16' 9.6"Other
- Recreation RoomBasement18' 8" x 20' 2"Other
- StorageBasement13' x 7'Other
- Walk-In ClosetBasement7' 2" x 5' 9.6"Other
- StorageBasement7' 2" x 4' 9.9"Other
- StorageBasement6' 8" x 9' 5"Other
- UtilityBasement7' 3.9" x 4' 6"Other
Listing Agents
Request More Information
Request More Information
Location
13210 Shoesmith Crescent #13, Maple Ridge, British Columbia, V4R 0C1 Canada
Around this property
Information about the area within a 5-minute walk of this property.
Request Neighbourhood Information
Learn more about the neighbourhood and amenities around this home
Request NowPayment Calculator
- $
- %$
- %
- Principal and Interest $9,028 /mo
- Property Taxes n/a
- Strata / Condo Fees n/a

