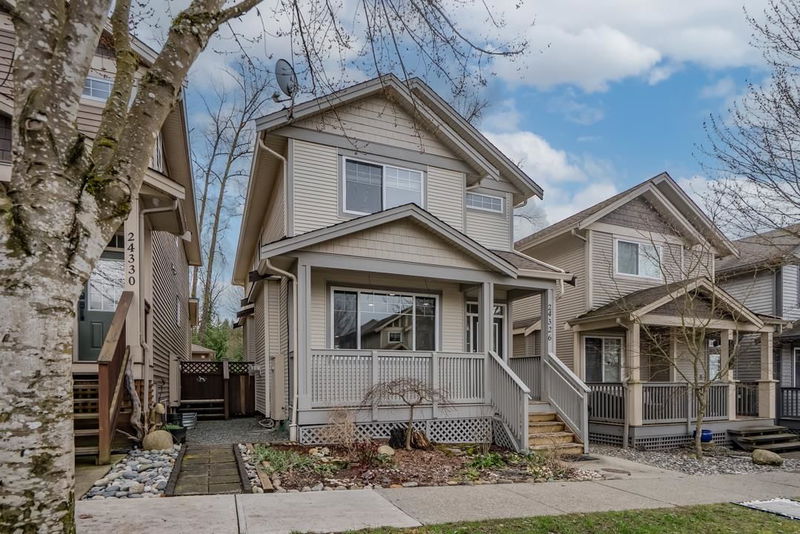Key Facts
- MLS® #: R2976546
- Property ID: SIRC2317486
- Property Type: Residential, Single Family Detached
- Living Space: 2,138 sq.ft.
- Lot Size: 2,292 sq.ft.
- Year Built: 2006
- Bedrooms: 4
- Bathrooms: 3+1
- Parking Spaces: 2
- Listed By:
- Macdonald Realty
Property Description
Welcome to this beautifully FULLY renovated, move-in-ready home. This family-friendly community of Albion, steps from schools, parks, pizzeria, café, daycare, and Bruce’s Country Market Inside. Enjoy new paint (interior/exterior), updated kitchens, modern pot lights, new toilets, fireplace mantle, and a spacious layout. The bright kitchen features a pantry, tasteful backsplash, new/newer appliances, slide-out range hood, large island & quartz countertops. Upstairs has 3 beds, including a primary suite with greenbelt views, 2 full baths. 1-bedroom mortgage helper with separate entrance (currently a TRU). The south-facing backyard boasts a new deck perfect for entertaining, and a 2-car detached garage offers ample parking & storage. Don’t miss this one, book your showing today!
Rooms
- TypeLevelDimensionsFlooring
- Living roomMain18' 9" x 16' 2"Other
- Dining roomMain14' 2" x 9' 3.9"Other
- KitchenMain17' 6" x 12' 6.9"Other
- BedroomAbove11' 9.9" x 12' 3.9"Other
- BedroomAbove9' 9" x 11' 2"Other
- Primary bedroomAbove13' 2" x 12' 3.9"Other
- Living roomBelow16' x 10' 9.6"Other
- KitchenBelow12' 3" x 8' 3.9"Other
- BedroomBelow15' 9" x 14' 9"Other
Listing Agents
Request More Information
Request More Information
Location
24326 101a Avenue, Maple Ridge, British Columbia, V2W 0A7 Canada
Around this property
Information about the area within a 5-minute walk of this property.
Request Neighbourhood Information
Learn more about the neighbourhood and amenities around this home
Request NowPayment Calculator
- $
- %$
- %
- Principal and Interest $5,757 /mo
- Property Taxes n/a
- Strata / Condo Fees n/a

