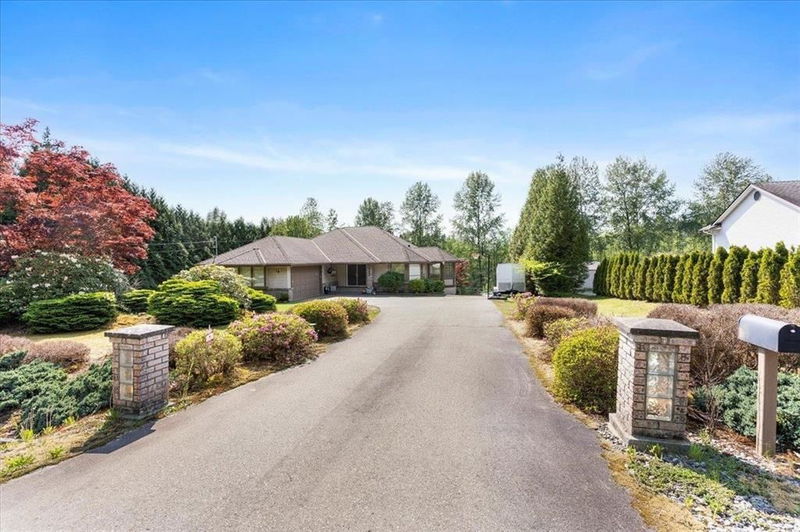Key Facts
- MLS® #: R2966712
- Property ID: SIRC2299966
- Property Type: Residential, Single Family Detached
- Living Space: 3,494 sq.ft.
- Lot Size: 1.27 ac
- Year Built: 1992
- Bedrooms: 3+3
- Bathrooms: 3
- Parking Spaces: 10
- Listed By:
- Homelife Benchmark Titus Realty
Property Description
Well maintained custom-built rancher with walkout basement rental suite on a close to 1.3-Acre property in the most desirable Websters Corners neighborhood of Maple Ridge . About 3500 sqft provides spacious living space throughout the house. Quarts countertops, hardwood flooring on the main floor, Air conditioned living area on the main floor. Almost brand new hot water tank & furnace. Open concept maple kitchen, primary bedroom w/walk-in-closet, ensuite & walk-out to a beautiful 12x55 foot covered deck overlooking the landscaped w/ fenced yard on green belt. Newly renovated basement w/ 3br+1 bath, and kitchen, modern colour scheme & detailed design. Beautifully quiet neighborhood setting, tons of parking for RV and boats!! Call to make this rarely available house you new dream home.
Rooms
- TypeLevelDimensionsFlooring
- Living roomMain12' x 18'Other
- KitchenMain17' x 24'Other
- Home officeMain10' 9.6" x 12' 8"Other
- Eating AreaMain13' x 11' 9.9"Other
- BedroomMain11' x 10'Other
- BedroomMain11' x 11' 6"Other
- Primary bedroomMain14' 6" x 17'Other
- FoyerMain13' 2" x 14'Other
- Walk-In ClosetMain5' 6.9" x 6' 9.6"Other
- Laundry roomMain8' x 9'Other
- Living roomBasement18' x 18'Other
- BedroomBasement13' x 13' 9.6"Other
- BedroomBasement11' 3" x 11'Other
- BedroomBasement11' x 20'Other
- KitchenBasement10' x 13'Other
- Eating AreaBasement10' x 11'Other
- Recreation RoomBasement12' x 35'Other
Listing Agents
Request More Information
Request More Information
Location
12753 261 Street, Maple Ridge, British Columbia, V2W 1C3 Canada
Around this property
Information about the area within a 5-minute walk of this property.
- 26% 50 to 64 years
- 19% 35 to 49 years
- 15% 65 to 79 years
- 14% 20 to 34 years
- 6.5% 10 to 14 years
- 6.5% 15 to 19 years
- 6% 5 to 9 years
- 4% 0 to 4 years
- 3% 80 and over
- Households in the area are:
- 75.01% Single family
- 18.33% Single person
- 3.33% Multi family
- 3.33% Multi person
- $159,000 Average household income
- $59,800 Average individual income
- People in the area speak:
- 85.39% English
- 4.68% Mandarin
- 2.08% Punjabi (Panjabi)
- 1.56% Dari
- 1.05% Polish
- 1.05% German
- 1.05% Iranian Persian
- 1.05% Korean
- 1.05% Yue (Cantonese)
- 1.05% English and non-official language(s)
- Housing in the area comprises of:
- 82.35% Single detached
- 14.71% Duplex
- 2.94% Semi detached
- 0% Row houses
- 0% Apartment 1-4 floors
- 0% Apartment 5 or more floors
- Others commute by:
- 3.61% Other
- 2.41% Foot
- 0% Public transit
- 0% Bicycle
- 31.82% High school
- 18.75% Did not graduate high school
- 16.48% College certificate
- 14.77% Trade certificate
- 12.5% Bachelor degree
- 4.54% Post graduate degree
- 1.14% University certificate
- The average air quality index for the area is 1
- The area receives 789.91 mm of precipitation annually.
- The area experiences 7.39 extremely hot days (29.31°C) per year.
Request Neighbourhood Information
Learn more about the neighbourhood and amenities around this home
Request NowPayment Calculator
- $
- %$
- %
- Principal and Interest $10,249 /mo
- Property Taxes n/a
- Strata / Condo Fees n/a

