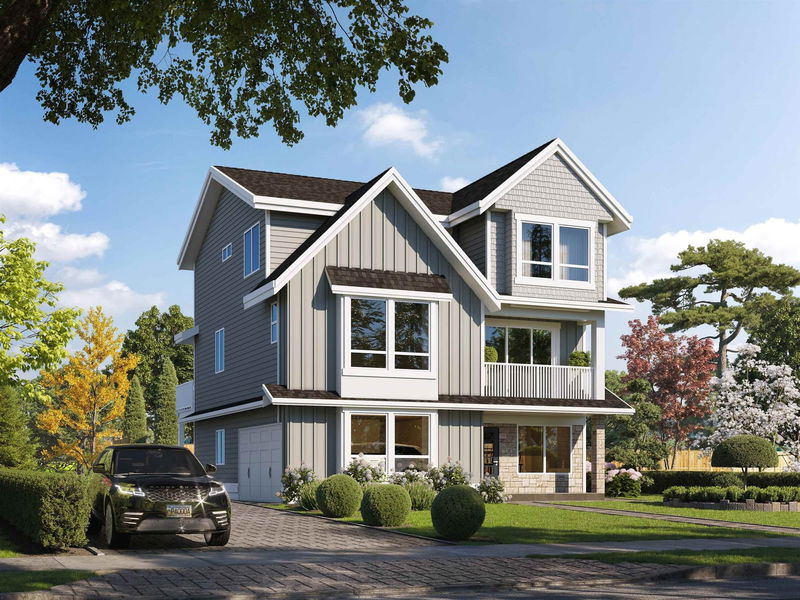Key Facts
- MLS® #: R2967403
- Property ID: SIRC2290417
- Property Type: Residential, Single Family Detached
- Living Space: 3,393 sq.ft.
- Lot Size: 6,000 sq.ft.
- Year Built: 2025
- Bedrooms: 7
- Bathrooms: 5+1
- Parking Spaces: 3
- Listed By:
- Oakwyn Realty Ltd.
Property Description
Welcome to Alouette Creek a collection of four boutique single family homes located just steps away from the Golden Ears Park. This 7 bed/6 bath home spans 3400 sq/ft of living space over 3 floors. Elegant and modern features including a gourmet inspired chef’s kitchen with two tone wood cabinetry, stainless steel wall oven and gas range, oversized entertainer’s island, and butler’s pantry. The high-end finishes throughout showcase the home's exquisite craftsmanship from the vaulted upper bedrooms, custom built-in millwork in the great room surrounding the natural gas fireplace, and spa like inspired primary bathroom. LEGAL walk out 2-bedroom suite is perfect for your aging parents or as a mortgage helper. Immerse yourself in nature in coveted Silver Valley. Completion September 2025.
Rooms
- TypeLevelDimensionsFlooring
- FoyerBelow6' x 14'Other
- DenBelow9' x 10'Other
- Mud RoomBelow3' 8" x 14' 8"Other
- Living roomBelow12' 3.9" x 12'Other
- KitchenBelow10' x 6'Other
- BedroomBelow10' x 10' 2"Other
- BedroomBelow10' x 6'Other
- Great RoomMain15' 8" x 152' 8"Other
- Dining roomMain9' x 19'Other
- KitchenMain11' 3.9" x 19'Other
- PantryMain8' 8" x 5' 3.9"Other
- Flex RoomMain15' 8" x 10' 8"Other
- Primary bedroomMain13' 8" x 13' 3.9"Other
- Walk-In ClosetMain5' x 5'Other
- Primary bedroomAbove15' x 15' 3.9"Other
- Walk-In ClosetAbove8' x 7'Other
- BedroomAbove11' 3.9" x 10' 8"Other
- BedroomAbove11' 3.9" x 10' 3.9"Other
- Laundry roomAbove8' 8" x 5' 3.9"Other
- BedroomAbove11' x 13' 2"Other
- Walk-In ClosetAbove8' x 7'Other
Listing Agents
Request More Information
Request More Information
Location
12868 Sheldrake Court, Maple Ridge, British Columbia, V4R 2R7 Canada
Around this property
Information about the area within a 5-minute walk of this property.
Request Neighbourhood Information
Learn more about the neighbourhood and amenities around this home
Request NowPayment Calculator
- $
- %$
- %
- Principal and Interest 0
- Property Taxes 0
- Strata / Condo Fees 0

