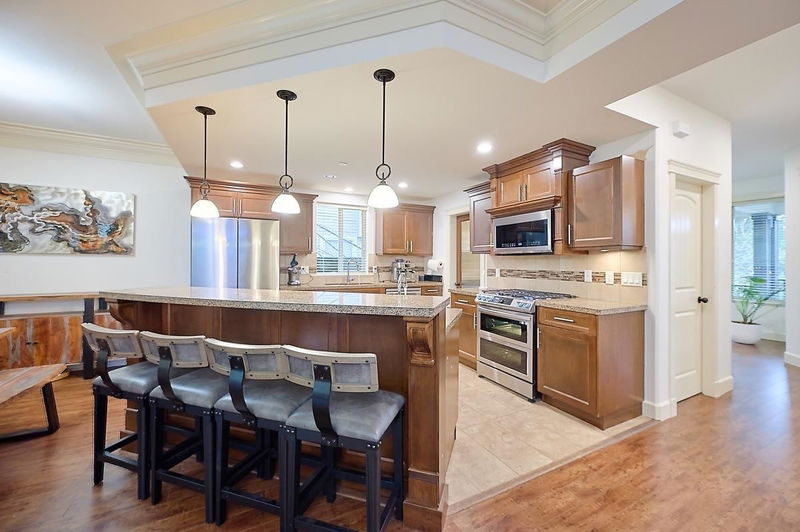Key Facts
- MLS® #: R2969222
- Property ID: SIRC2289126
- Property Type: Residential, Single Family Detached
- Living Space: 2,604 sq.ft.
- Lot Size: 3,501 sq.ft.
- Year Built: 2012
- Bedrooms: 4
- Bathrooms: 2+2
- Parking Spaces: 4
- Listed By:
- 88West Realty
Property Description
Motivated Seller! Welcome to "The Pointe" by Concordia Homes, nestled in the heart of family-friendly Cottonwood. This beautiful home offers an open-concept living, dining, and kitchen area with maple cabinets, granite countertops, and stainless steel appliances. A formal sitting room opens to a large front patio, while the living room features 9' ceilings, a gas fireplace, and French doors to an entertainer's backyard. Upstairs, enjoy three bedrooms, including a spacious primary suite with a walk-in closet and a 5-piece ensuite with double sinks, a glass shower, and a soaker tub. The lower level includes a large rec room, extra storage, and a washroom. Walking distance to transit, parks, trails, and Kanaka Elementary School—don’t miss this amazing home!
Rooms
- TypeLevelDimensionsFlooring
- Primary bedroomAbove17' 5" x 15' 5"Other
- BedroomAbove11' 6.9" x 10' 9.6"Other
- BedroomAbove12' 5" x 12' 6.9"Other
- Walk-In ClosetAbove11' 5" x 7' 9.6"Other
- BedroomBelow18' 3.9" x 21' 3.9"Other
- Dining roomMain12' 9.6" x 8' 2"Other
- Family roomMain17' 5" x 14' 2"Other
- KitchenMain12' 9.6" x 11' 9"Other
- PantryMain5' 5" x 5' 5"Other
- FoyerMain11' 3" x 12' 9.6"Other
- Living roomMain14' 5" x 12' 6.9"Other
Listing Agents
Request More Information
Request More Information
Location
11233 Creekside Street, Maple Ridge, British Columbia, V2W 0E8 Canada
Around this property
Information about the area within a 5-minute walk of this property.
Request Neighbourhood Information
Learn more about the neighbourhood and amenities around this home
Request NowPayment Calculator
- $
- %$
- %
- Principal and Interest $5,615 /mo
- Property Taxes n/a
- Strata / Condo Fees n/a

