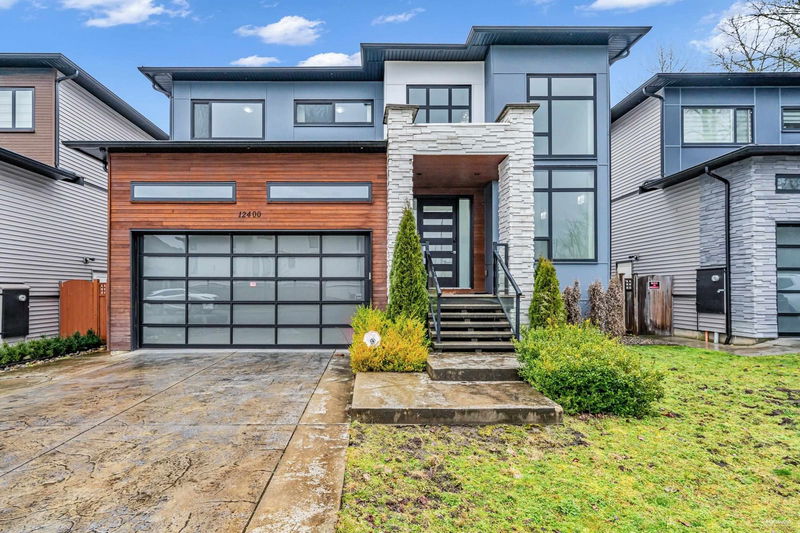Key Facts
- MLS® #: R2968161
- Property ID: SIRC2285904
- Property Type: Residential, Single Family Detached
- Living Space: 3,379 sq.ft.
- Lot Size: 6,055 sq.ft.
- Year Built: 2017
- Bedrooms: 4
- Bathrooms: 3+1
- Listed By:
- Parallel 49 Realty
Property Description
Welcome to this exceptional 4 bedroom single family home located in Northwest Maple Ridge, on the border of Pitt Meadows, across from Meadow Gardens Golf Club. This stunning home features an open concept layout with high ceilings, modern kitchen design, spacious living room, family room that are great for entertaining or hosting gatherings. Upstairs you will find 4 large bedrooms and a large laundry room. Also, this home comes with a 1900 SQ FT crawl space. Walking distance to schools, shopping and transit. See 3D Virtual Tour!!
Rooms
- TypeLevelDimensionsFlooring
- Dining roomMain13' 2" x 12' 6.9"Other
- Living roomMain16' 3.9" x 17' 9.9"Other
- Eating AreaMain9' 9" x 17'Other
- KitchenMain11' 3.9" x 17'Other
- FoyerMain9' 3" x 24' 9.9"Other
- Recreation RoomMain20' 6.9" x 26' 9"Other
- DenMain8' 6.9" x 11' 11"Other
- PantryMain6' 6" x 4' 9.6"Other
- Mud RoomMain6' x 6' 3"Other
- Primary bedroomAbove13' 6" x 15'Other
- BedroomAbove10' 3" x 12' 2"Other
- BedroomAbove10' x 20' 3.9"Other
- BedroomAbove10' x 16' 5"Other
- Laundry roomAbove10' 8" x 5' 3.9"Other
Listing Agents
Request More Information
Request More Information
Location
12400 201 Street, Maple Ridge, British Columbia, V2X 6A7 Canada
Around this property
Information about the area within a 5-minute walk of this property.
Request Neighbourhood Information
Learn more about the neighbourhood and amenities around this home
Request NowPayment Calculator
- $
- %$
- %
- Principal and Interest $9,273 /mo
- Property Taxes n/a
- Strata / Condo Fees n/a

