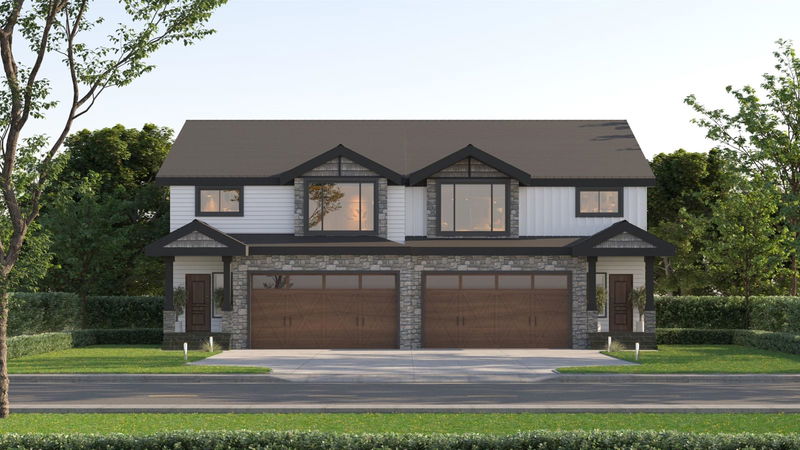Key Facts
- MLS® #: R2968372
- Property ID: SIRC2285779
- Property Type: Residential, Condo
- Living Space: 2,573 sq.ft.
- Lot Size: 9,140 sq.ft.
- Year Built: 2025
- Bedrooms: 4
- Bathrooms: 4+1
- Parking Spaces: 4
- Listed By:
- Oakwyn Realty Ltd.
Property Description
Welcome to this stunning new duplex in the heart of East Maple Ridge! Thoughtfully designed 4 bed/5 bath home offers the perfect blend of modern living. Step inside to find an open-concept main floor, featuring a beautifully designed kitchen with high-end appliances, quartz countertops, and white shaker cabinets. The living & dining areas are bright and inviting, with large windows and elegant finishes. A convenient main-floor bedroom with an ensuite is perfect for guests, or extended family. The primary suite is a true retreat with a spa-inspired ensuite and a walk-in closet. Two additional large sized bedrooms, provide comfort and privacy. Enjoy outdoor living with a private backyard and a covered patio. Located in a family oriented neighbourhood, steps to parks, schools, shopping.
Rooms
- TypeLevelDimensionsFlooring
- FoyerMain6' 9" x 15' 3"Other
- KitchenMain10' x 17' 2"Other
- Dining roomMain16' 6.9" x 17' 2"Other
- Living roomMain16' 6.9" x 17' 3.9"Other
- BedroomMain9' 6" x 10' 9.6"Other
- Primary bedroomAbove16' 6" x 15' 3.9"Other
- Walk-In ClosetAbove9' 6" x 7'Other
- DenAbove11' x 9' 5"Other
- Laundry roomAbove7' 3" x 4' 9"Other
- BedroomAbove16' 3.9" x 12' 3.9"Other
- BedroomAbove11' 6" x 10' 6.9"Other
Listing Agents
Request More Information
Request More Information
Location
12076 Glenhurst Street #2, Maple Ridge, British Columbia, V2X 6V6 Canada
Around this property
Information about the area within a 5-minute walk of this property.
Request Neighbourhood Information
Learn more about the neighbourhood and amenities around this home
Request NowPayment Calculator
- $
- %$
- %
- Principal and Interest 0
- Property Taxes 0
- Strata / Condo Fees 0

