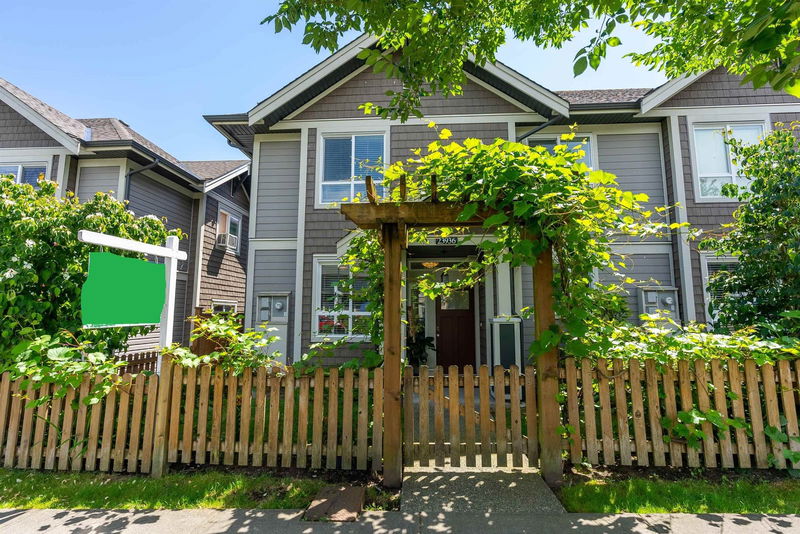Key Facts
- MLS® #: R2960185
- Property ID: SIRC2256875
- Property Type: Residential, Other
- Living Space: 1,781 sq.ft.
- Lot Size: 2,809 sq.ft.
- Year Built: 2015
- Bedrooms: 4
- Bathrooms: 2+1
- Parking Spaces: 2
- Listed By:
- Team 3000 Realty Ltd.
Property Description
NO STRATA FEES, which means NO STRATA RULES for this Executive style Row home, built by award-winning Foxridge Homes. This spacious and bright 4 bdrm plus bonus flex room/office offers a great layout, including a gourmet kitchen with quartz countertops, top-of-the-line stainless steel appliances (replaced in 2021) and deluxe cabinetry. Open concept living with main floor offering over height 9' ft ceilings and tons of natural light. Large dining room/family room that opens onto your private fenced backyard. Enjoy your oversized patio and deck with covered area perfect for entertaining! Upstairs features 4 large bdrm incl a deluxe master bdrm with oversized walk in closet and 5pcensuite. 2 car side by side detached garage. A must See!!
Rooms
- TypeLevelDimensionsFlooring
- FoyerMain6' x 8'Other
- Home officeMain9' 6.9" x 8' 9.9"Other
- Dining roomMain14' 2" x 9' 2"Other
- KitchenMain9' x 10' 11"Other
- Great RoomMain14' 2" x 15' 5"Other
- BedroomAbove8' 11" x 11' 3.9"Other
- BedroomAbove9' 5" x 7' 9.9"Other
- BedroomAbove8' 11" x 9'Other
- Primary bedroomAbove14' 2" x 10' 5"Other
Listing Agents
Request More Information
Request More Information
Location
23936 Kanaka Way, Maple Ridge, British Columbia, V2W 0H7 Canada
Around this property
Information about the area within a 5-minute walk of this property.
Request Neighbourhood Information
Learn more about the neighbourhood and amenities around this home
Request NowPayment Calculator
- $
- %$
- %
- Principal and Interest $5,361 /mo
- Property Taxes n/a
- Strata / Condo Fees n/a

