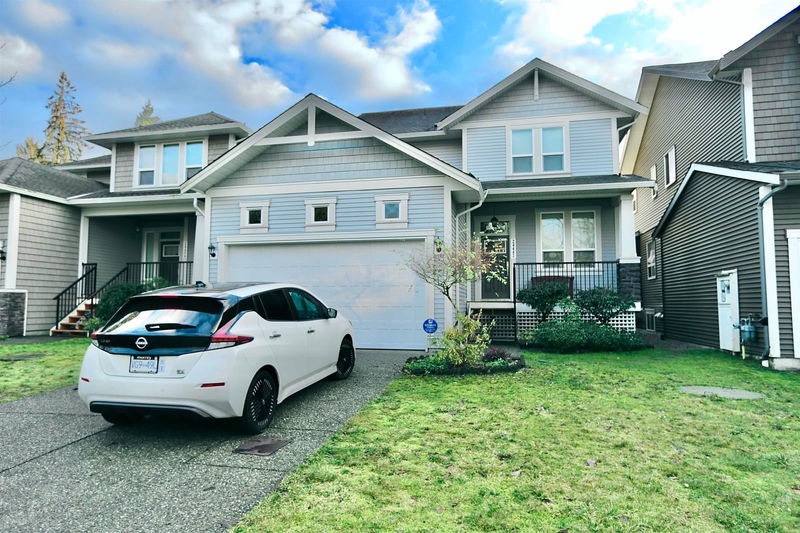Key Facts
- MLS® #: R2960390
- Property ID: SIRC2256687
- Property Type: Residential, Single Family Detached
- Living Space: 2,730 sq.ft.
- Lot Size: 3,920.40 sq.ft.
- Year Built: 2016
- Bedrooms: 3+1
- Bathrooms: 3+1
- Parking Spaces: 6
- Listed By:
- Evergreen West Realty
Property Description
MONTGOMERY ACRES Home! Open concept design. Cozy gas fireplace in great room with designer tile, built-in book cases & cabinets. Main floor has 1 O' ceilings & tall interior doors with transom glass, gorgeous laminate wide-plank flooring flows throughout complimented by the beautiful mill work. Entertainers dream kitchen has quartz counters, huge island, stainless steel appliances & big eating area. Large south facing deck. Private fenced backyard with various fruit trees and vegetable garden. Air Conditioning. The upper floor features 3 bedrooms Vaulted Master retreat complete with his & hers walk-in closets and spa like ensuite with oversized shower & free-standing soaker tub. Legal basement Suite with separate laundry and entrance. Easy to show by appointment.
Rooms
- TypeLevelDimensionsFlooring
- Great RoomMain16' 6" x 14' 6"Other
- Eating AreaMain14' x 10' 6"Other
- KitchenMain8' 6" x 4' 9.6"Other
- DenMain10' x 8' 6"Other
- FoyerMain10' x 5'Other
- Primary bedroomAbove14' 6" x 13'Other
- Walk-In ClosetAbove8' x 5'Other
- BedroomAbove12' x 10'Other
- BedroomAbove10' 6" x 10'Other
- Laundry roomMain6' x 4'Other
- BedroomBasement13' x 12'Other
- KitchenBasement14' x 8'Other
- Living roomBasement13' x 14'Other
- Dining roomBasement10' x 10'Other
Listing Agents
Request More Information
Request More Information
Location
24442 113 Avenue, Maple Ridge, British Columbia, V2W 0H4 Canada
Around this property
Information about the area within a 5-minute walk of this property.
Request Neighbourhood Information
Learn more about the neighbourhood and amenities around this home
Request NowPayment Calculator
- $
- %$
- %
- Principal and Interest $6,924 /mo
- Property Taxes n/a
- Strata / Condo Fees n/a

